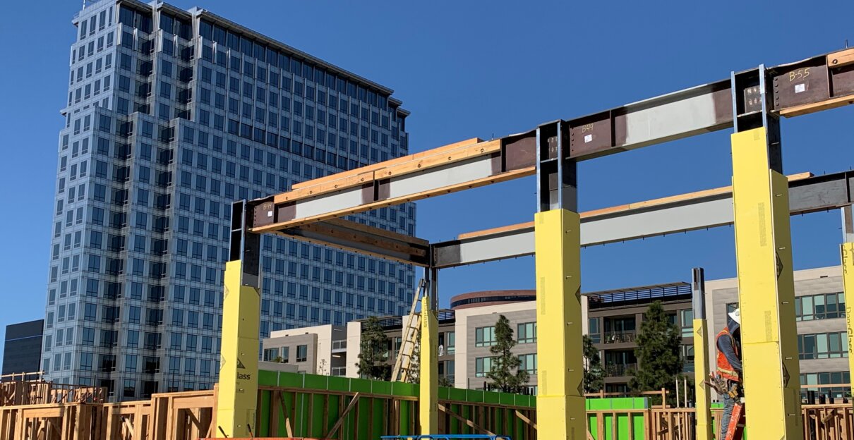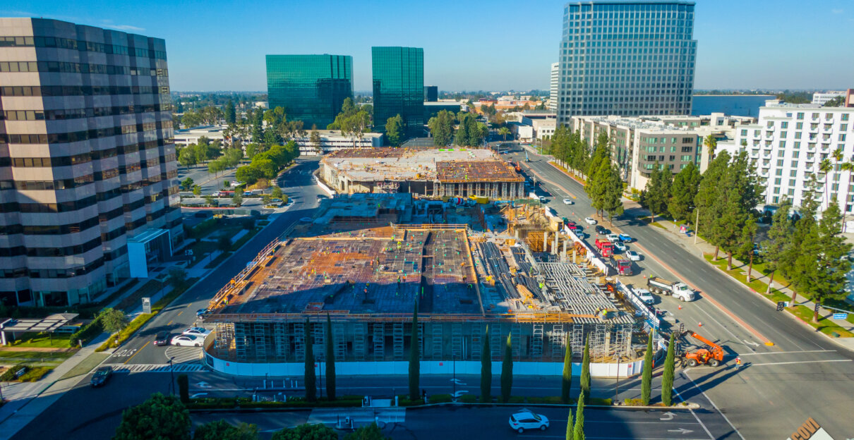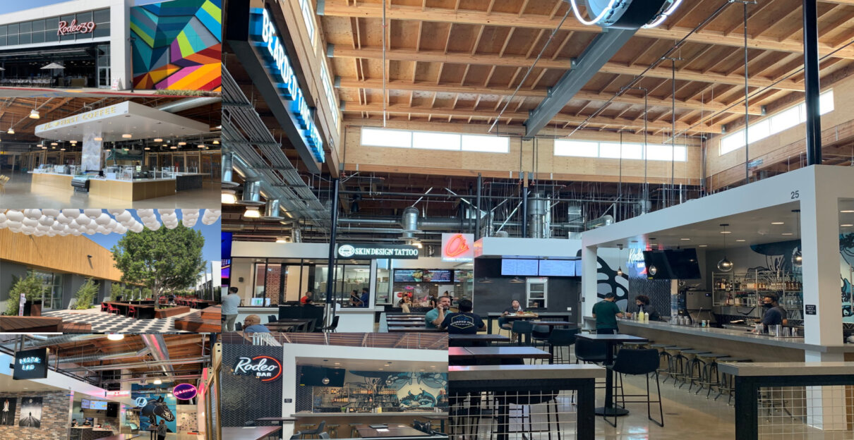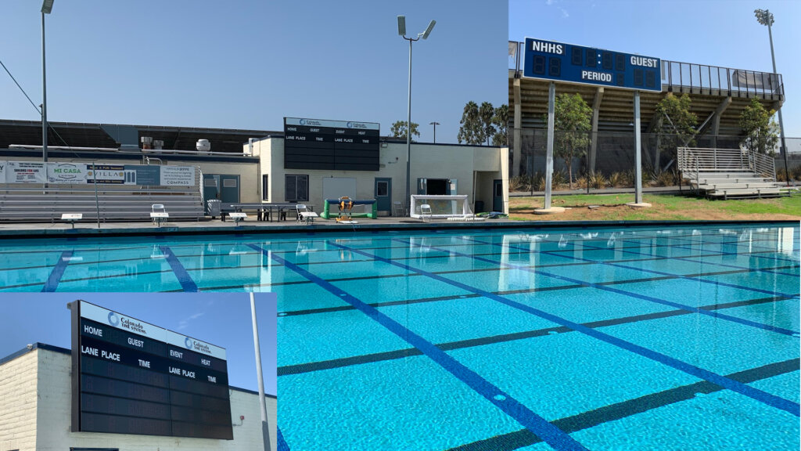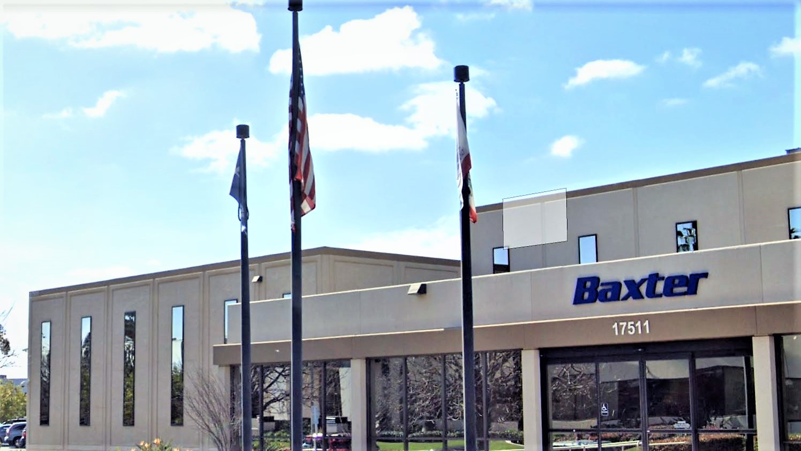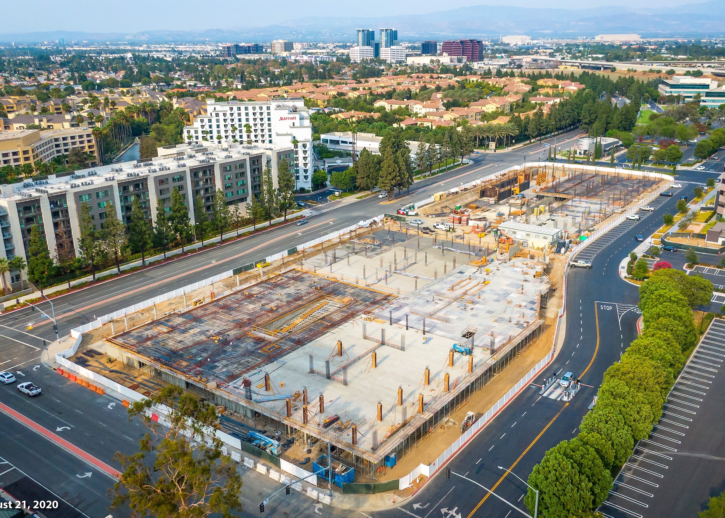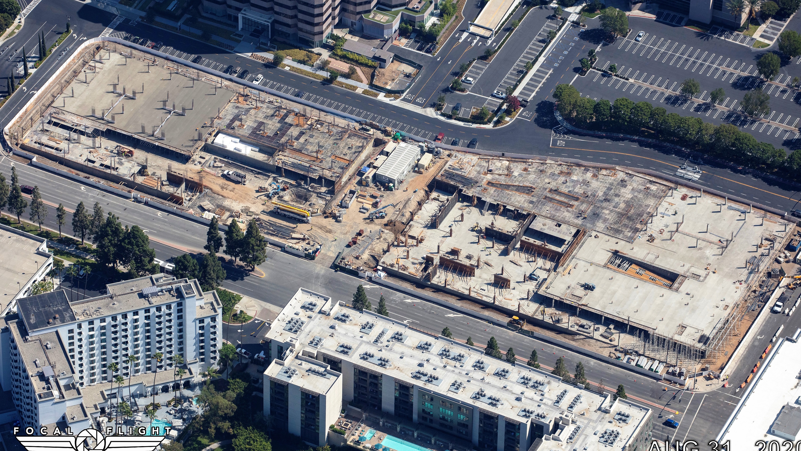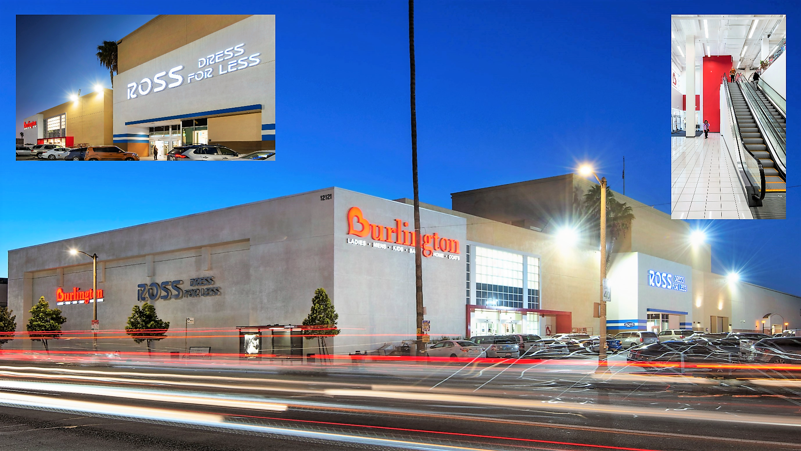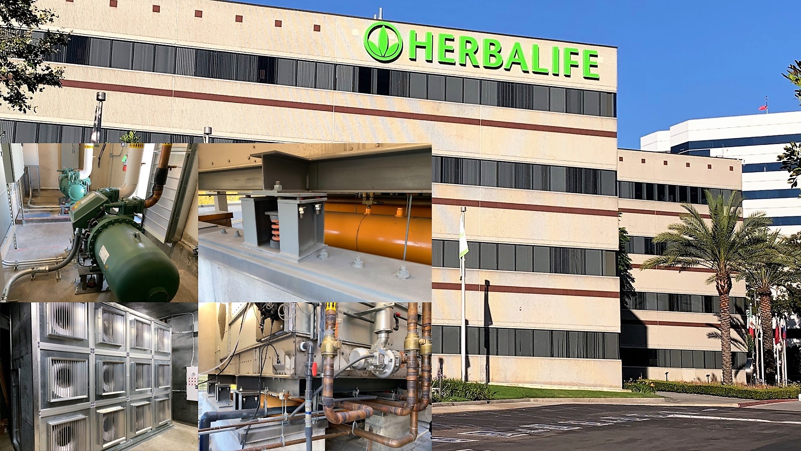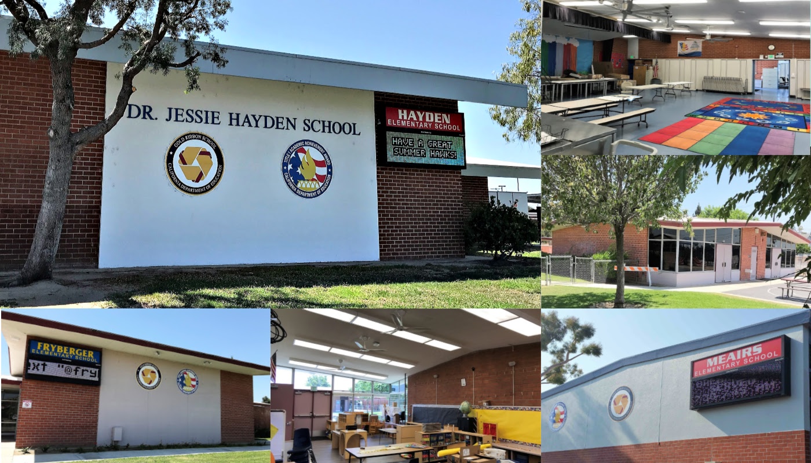Construction Update
Halcyon House has started the year of 2021 on a solid footing! Wood structures are going up over the podium decks and special moment-resisting steel frames at the menity spaces are being erected.
This high-end mixed-use apartment complex introduces approximately 400 residential units to the world-class shopping and entertainment venue. The complex consists of two separate 4-story residential towers supported by three-level substructures. The towers blend ground-level modern retail spaces with a public courtyard and an overlooking pedestrian bridge to form an extreme environment. Roughly 30 duplex townhouses in the residential complex serve to provide spaciousness and a sense of luxury for the resident. Halcyon House offers a variety of contemporary retail spaces and other amenities, including rolling hills, outdoor decks, two pools and spas, fitness centers, lounges, and pet-friendly enclosures.
The residential towers are built out of light-frame wood structures (Type-VA) and steel special moment-resisting frames (Type-IA). The substructure, categorized as a Type-IA construction, is comprised of post-tension flat slabs supported by CIP reinforced concrete walls and columns. Cast-in-drilled-hole piles support the bridge structure while the mat foundation carries the weight of the towers with the help of a soil-stabilizing geopier system.
NIC Consultants has developed the project’s structural design to bring KTGY Architecture and Planning’s vision to life in partnership with and under the supervision of LMC. Construction of the concrete sub-structures is being done by Covi.
