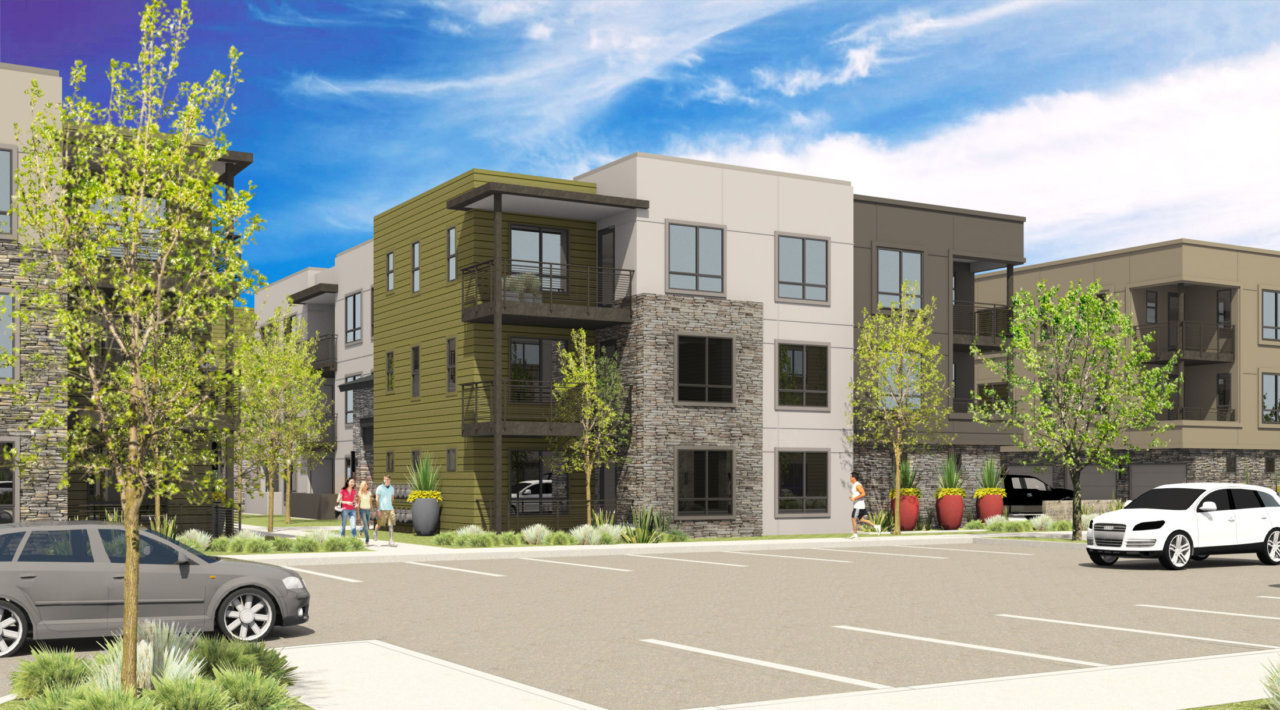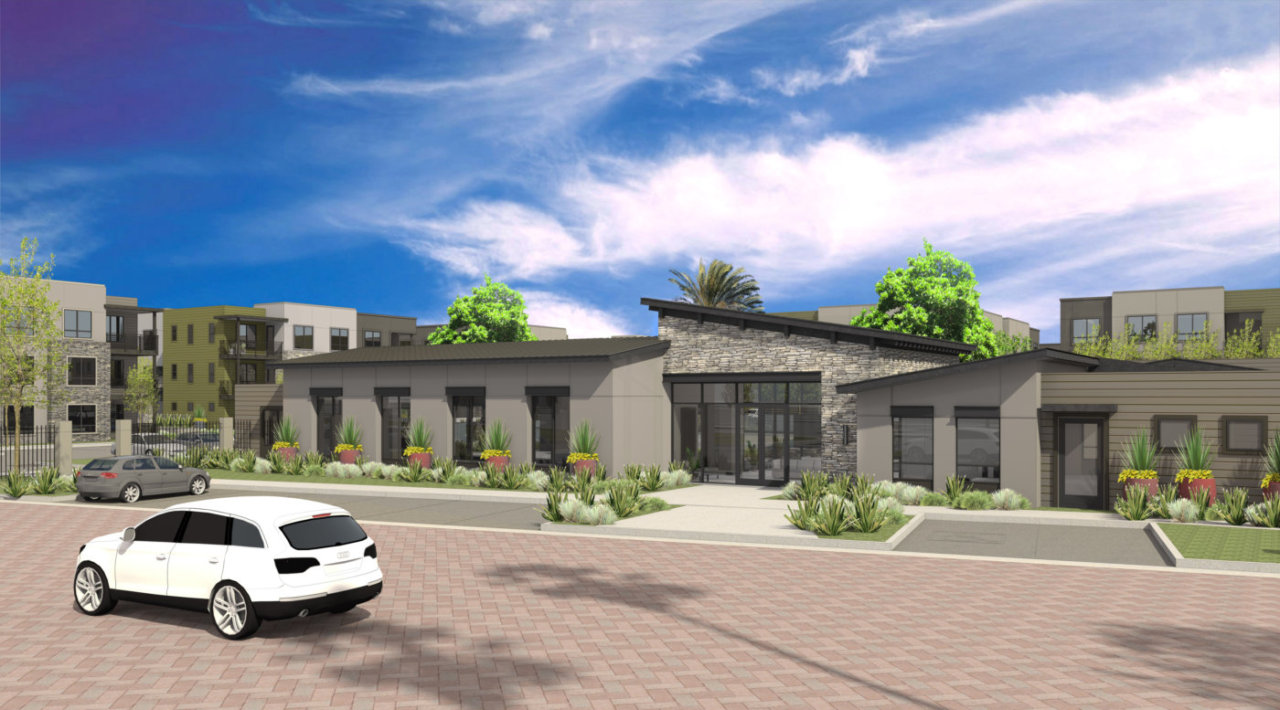Summit
Summit Apartments
Redlands, CA
The 280 residential apartment project consists of sixteen 3-story walkups and a clubhouse. The building system includes private parking garages that are tucked under the upper floor levels, consisting of a Type-VB construction system with wood framing. The total net leasable area of the project is about 250,000 square feet. Amenities include a leasing office, a fitness center, and a clubhouse with approximately 7,500 square feet. In addition to the building, the project will include a total of 62 carports.
NIC Consultants has developed the structural design of the project. The visions for the project concept is developed by KTGY Architecture and Planning.
(Rendering courtesy of KTGY)

