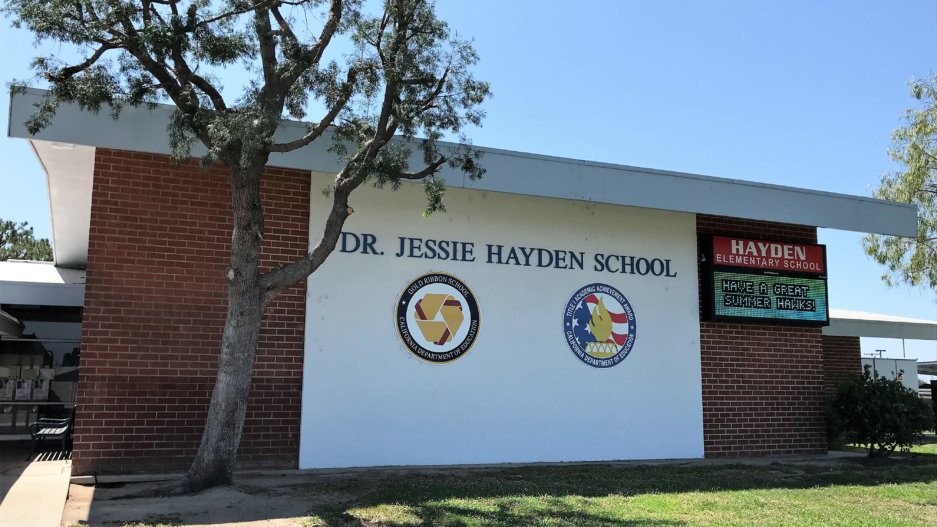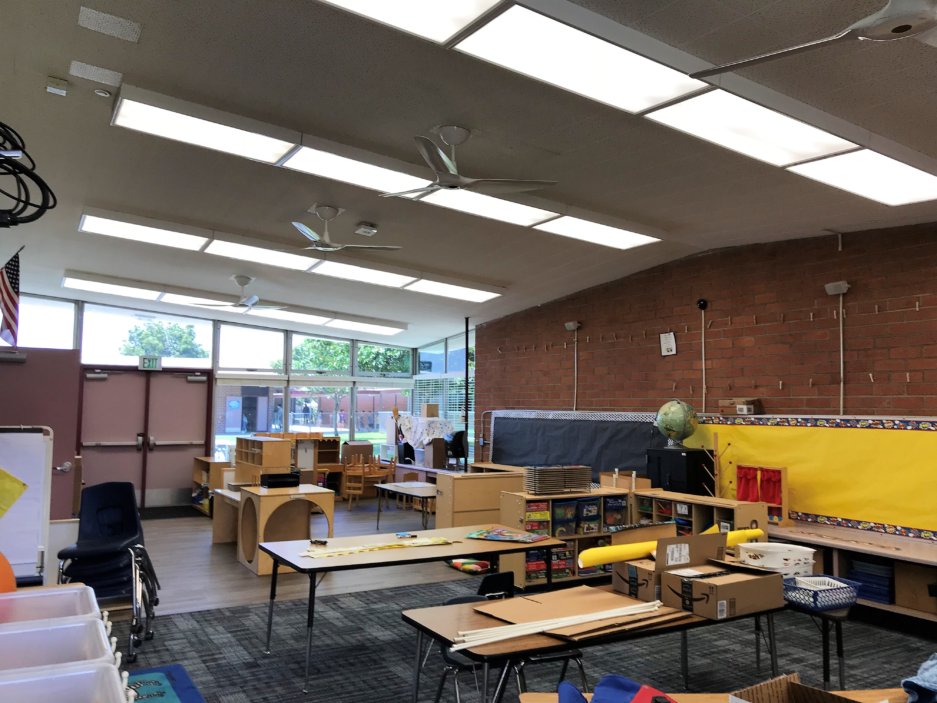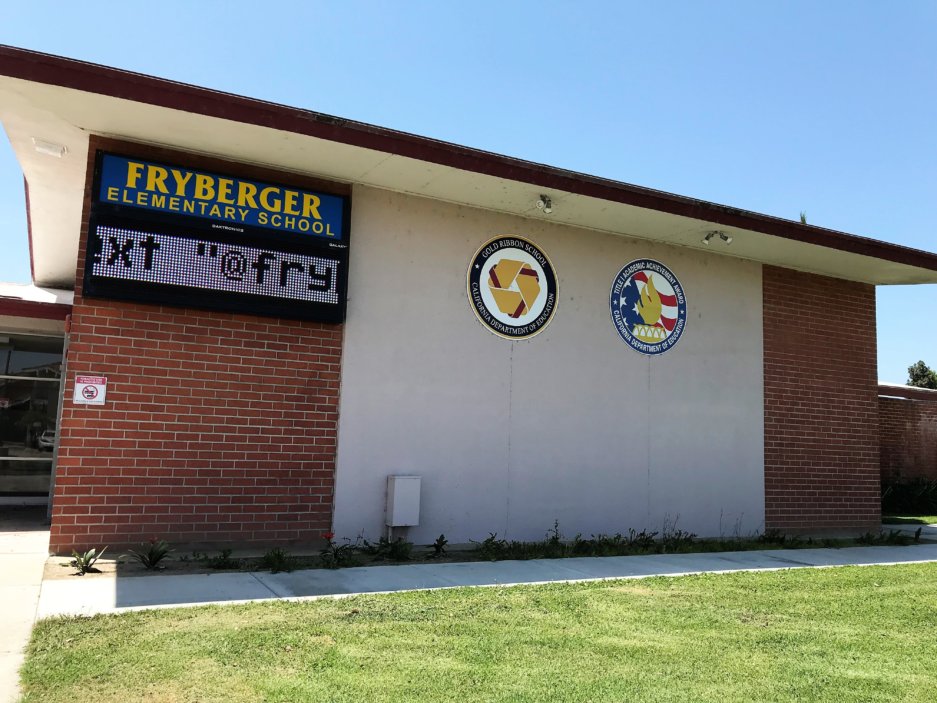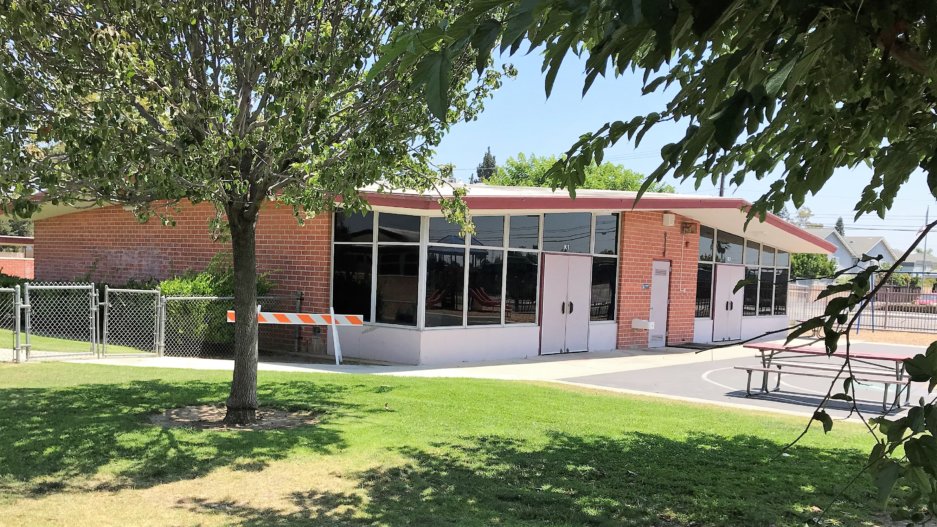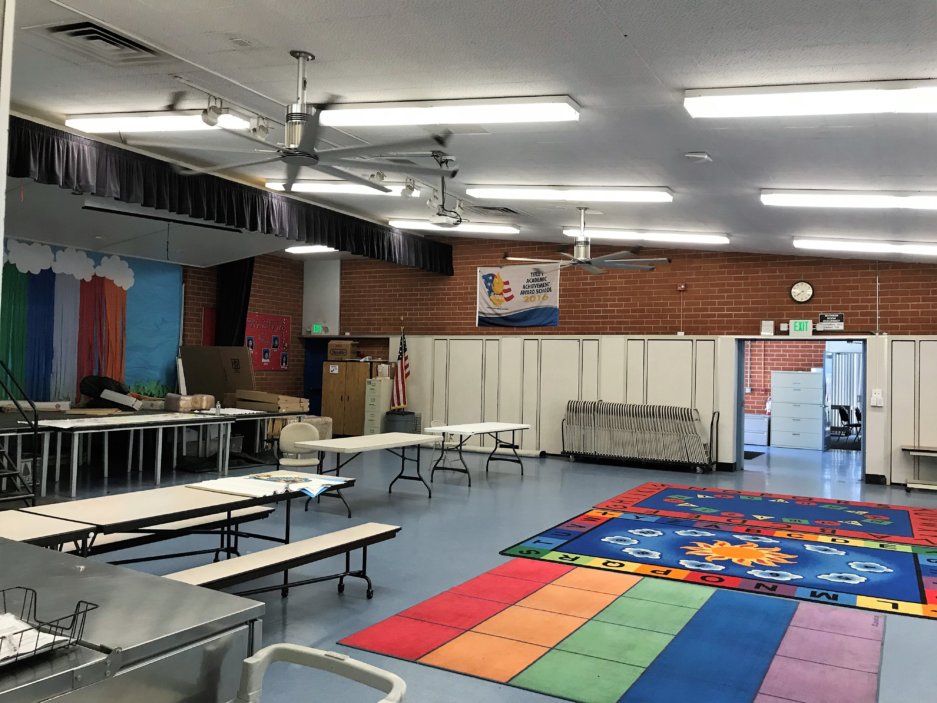Westminster USD, Multiple School Modernization Projects
The modernization program adopted by Westminster Unified School District (WUSD) includes three separate school sites: Hayden, Fryberger, and Meairs elementary schools. Each site consists of an admin building, an MPR, several classroom buildings, a kindergarten, and a library. This renovation implements the addition of a new rooftop, HVAC units, the placement of new screen walls around the added units, new on-grade Mech/Elec equipment, and replacement of exterior windows. Additionally, this rework includes a wide range of alterations within the interior spaces such as relocating/closing door openings, upgrading the ceiling system and light fixtures, adding water fountains, adding a new fence, and performing miscellaneous site work.
NIC Consultants has conducted field surveys, developed structural as-builts, optimized a design specifically tailored to the various building types to support new rooftop units/screens, implemented feedback and close coordination with other disciplines, arranged drawings, sections, details for construction documents, and a DSA plan check. Architectural services contributed to the project were done by PBK. All projects successfully received DSA approval within the intended schedule and allocated budget. ![]()
