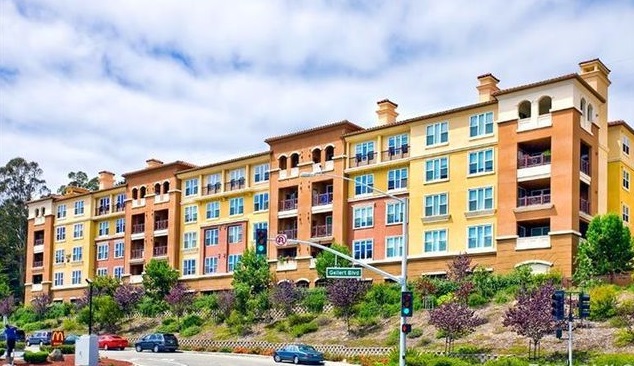Marbella Apartments/Condos
Marbella
South San Francisco, Ca
The project consists of six separate but similar buildings. The project includes total of 350 residential Apartments/Condos. The residential buildings are comprised of 4-story light frame wood structures (Type-V) that are supported by two-level Type-IA concrete parking structures below. The subterranean parking structures consist of CIP concrete with Post-Tensioned slab systems.
NIC Consultant principal, Mr. TJ Eimani, provided the structural design and was the SEoR for BFL. Architectural design of the project was developed by KTGY.

