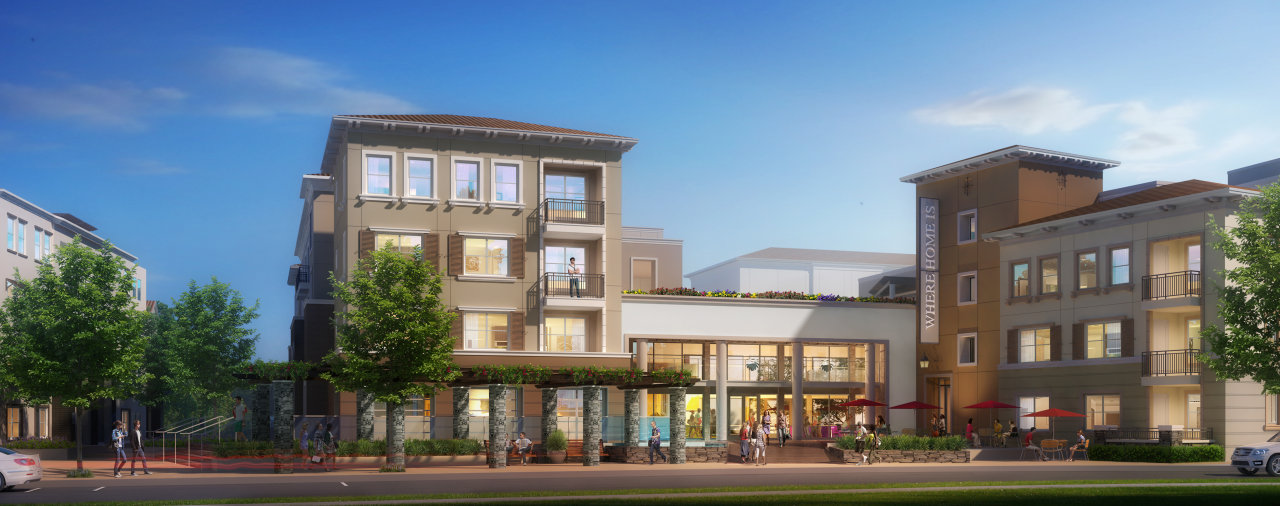Ferguson
Ferguson
Mountain View, California
The project consists of two separate complex/areas with total of 400 residential units and several retail spaces over subterranean parking garages. The residential building is 4-story Type-VA wood structure over a single-level Type-IA concrete subterranean parking garage. Total gross residential areas of the project are about 350,000 square feet. The Retail spaces are about 30,000 square feet of area.
In addition to the residential spaces, the project includes other amenities, such as Leasing offices, Fitness center, Outdoor lounges, Community Room, Roof decks, bike storages, etc. The parking garage gross area is about 200,000 square feet providing total of 700 parking stalls.
Mr. TJ Eimani, Managing Principal of NIC Consultant, was in charge of structural design and development of front-end documents for the project.

