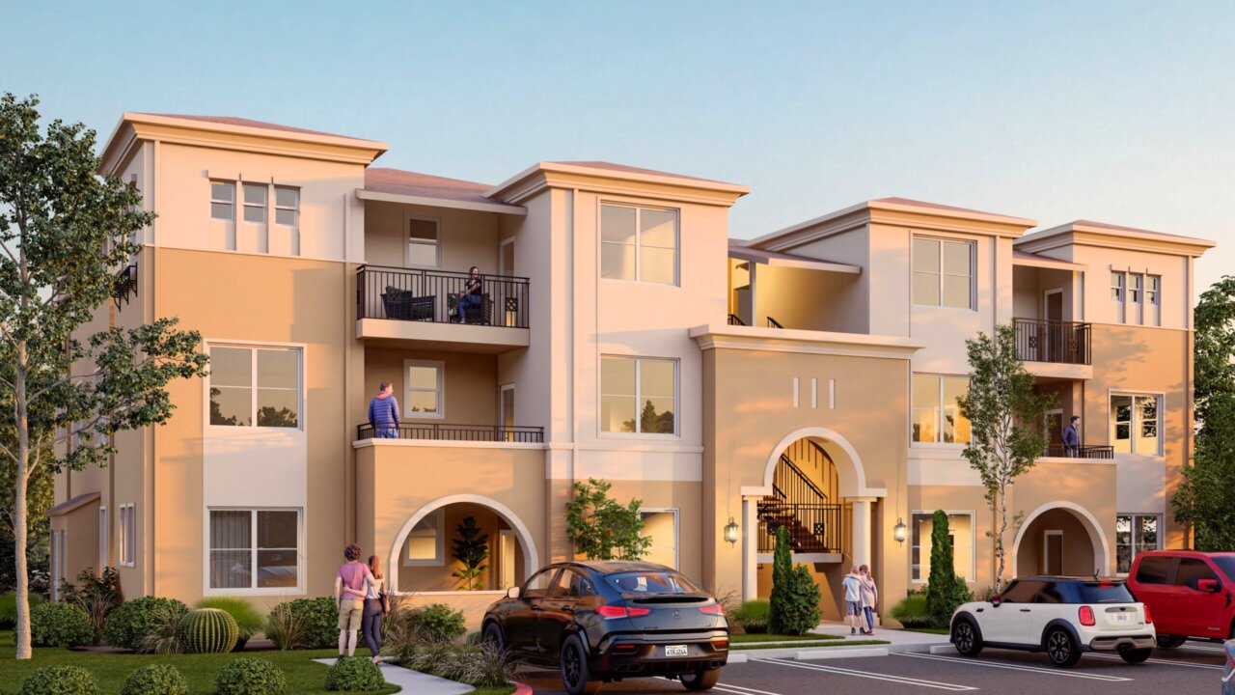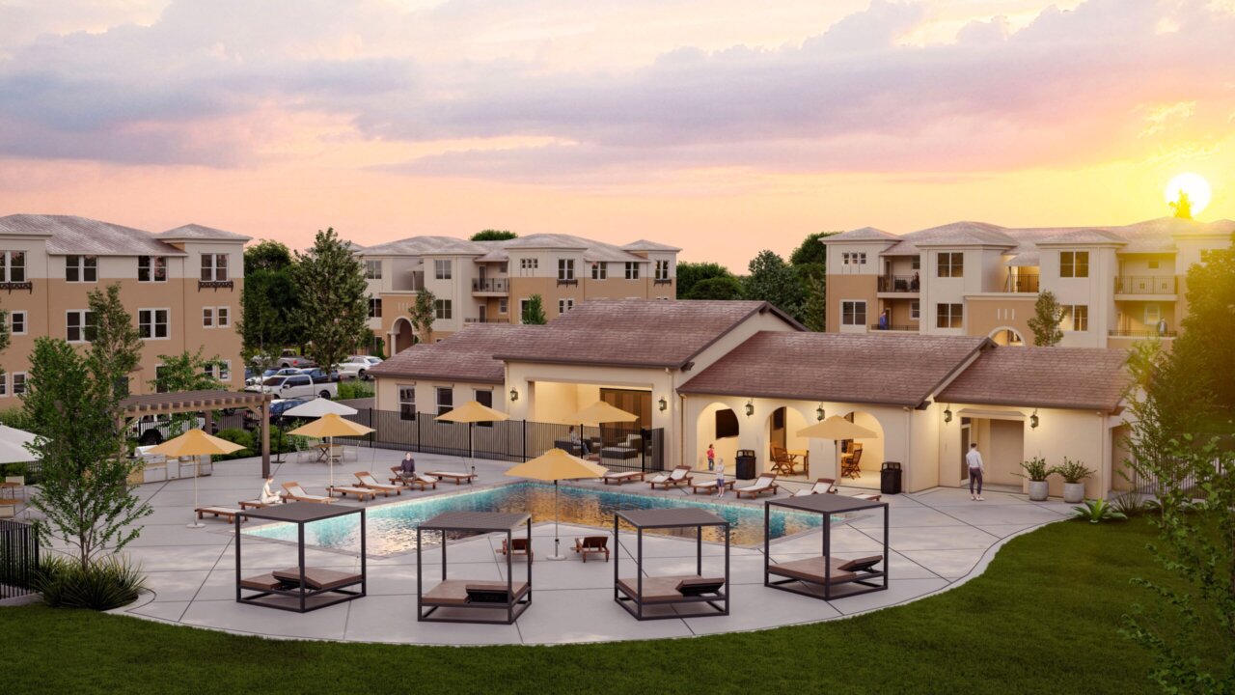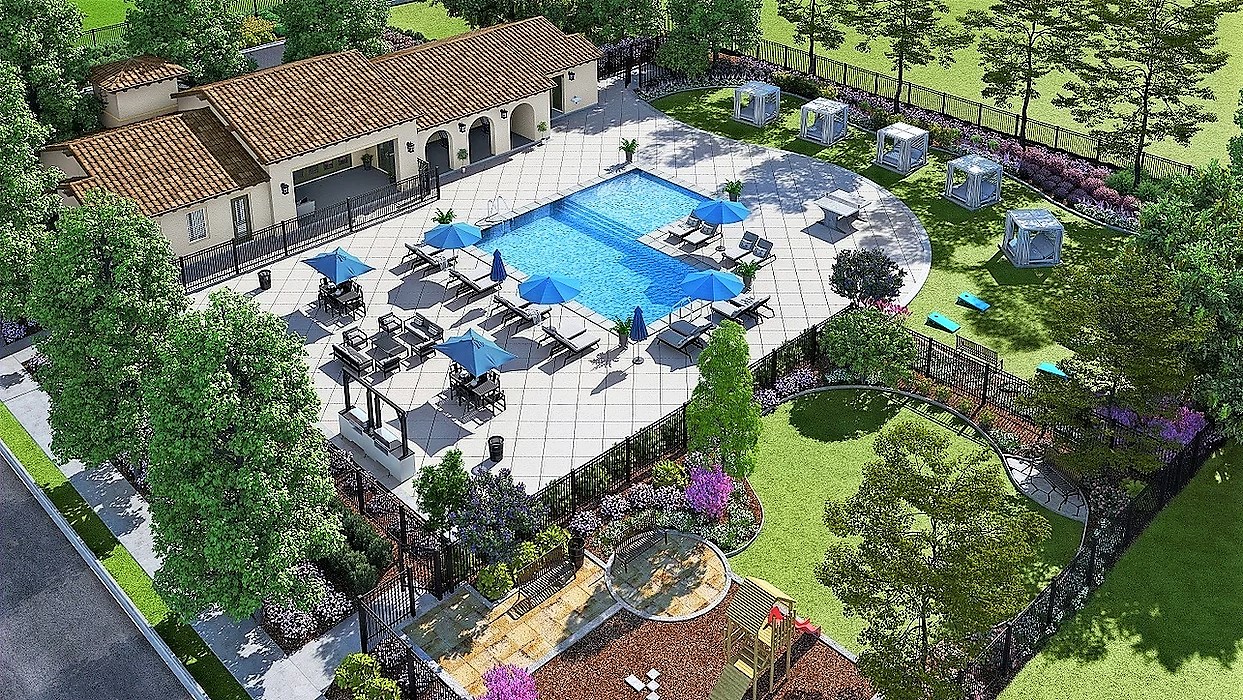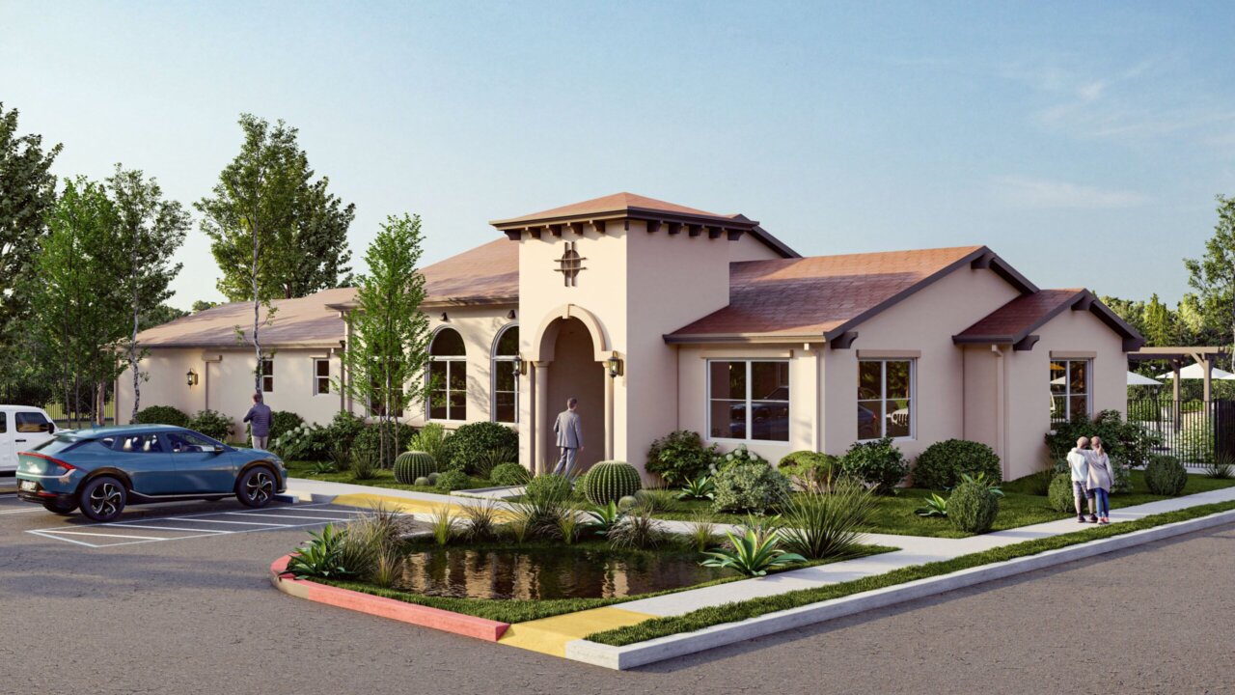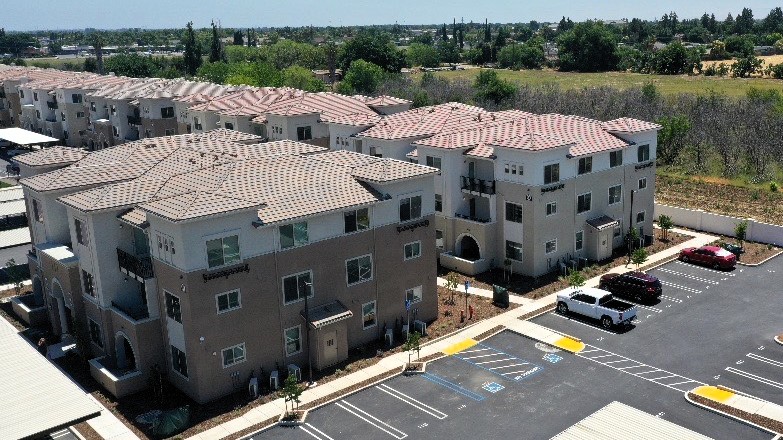Silvergate Apartments
Silvergate Apartments
Brentwood, CA
The 166-unit apartment complex consists of 14 buildings and a clubhouse. 3-story residential buildings are designed in three different configurations. The total net leasable area of the project is about 190,000 square feet. Amenities include a leasing office, a fitness center, and a clubhouse with approximately 4,000 square feet, and outdoor seating areas and patios.
The 3-story buildings are of Type-V construction (light wood framing) on grade. Due to the expensive soil characteristic at the site, the foundation system is designed as a Post-Tensioned slab.
NIC Consultants has developed the structural design of the project. The architectural concept for the project is developed by Bassenian|Lagoni Architecture, Planning, and Interior for The Claremont Companies.
(Rendering courtesy of Claremont Homes, LLC)
