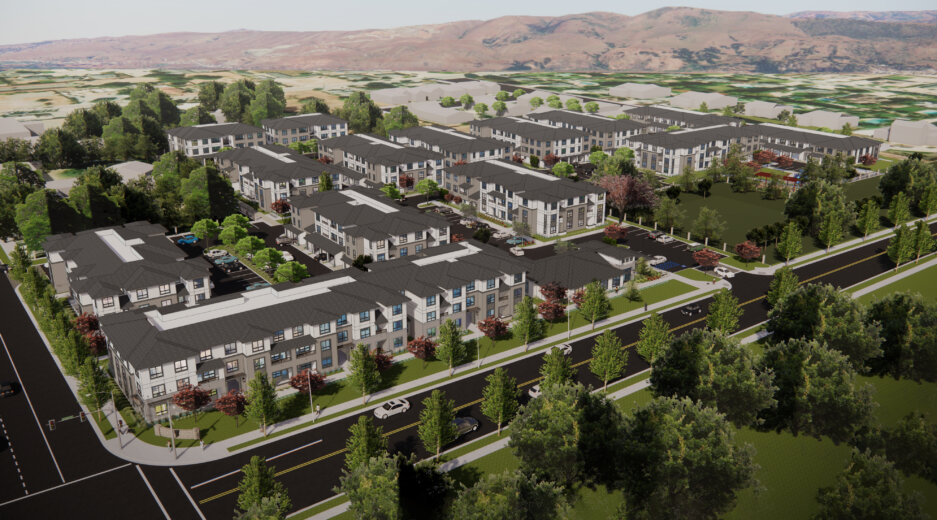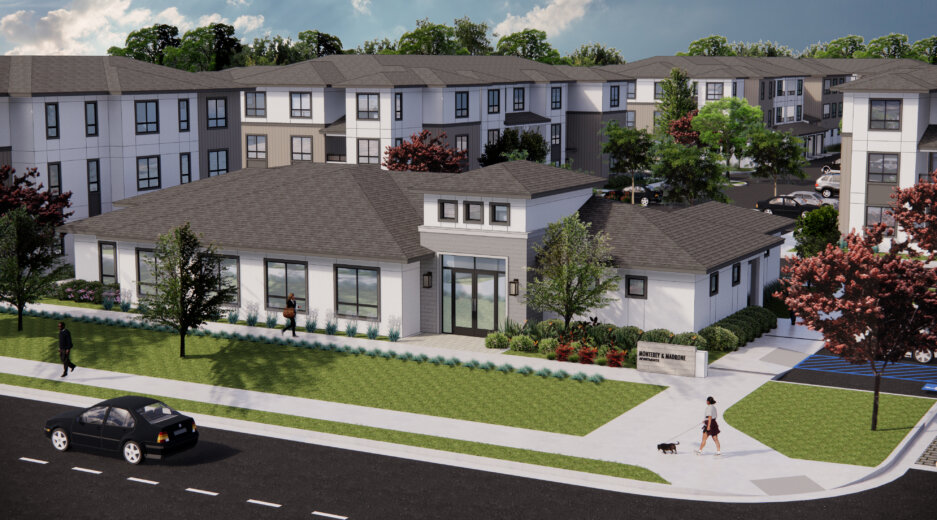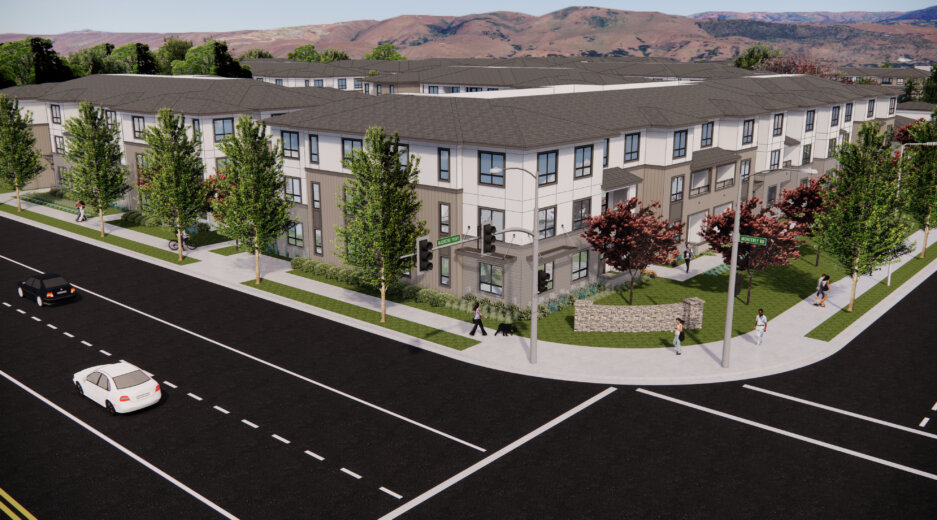Monterey Apartments
Morgan Hills, Northern California
The 249-residential unit project consists of fourteen (14) separate 2 & 3-story residential building apartments and a clubhouse. The apartment buildings are configured within six (6) different building layout types. The total gross area of the project is about 320,000 square feet.
Each apartment building includes several private tucked-under parking garages on the first floor. The buildings consist of a Type-VB construction type using light-frame wood framing. Project amenities include a leasing office, a fitness center, and a clubhouse with approximately 4,500 square feet. In addition to the apartment buildings, the project will include pool-equipment houses and other miscellaneous structures.
NIC Consultants has developed the structural design of the project. The vision for the project concept is developed by KTGY Architecture and Planning for Jemcore Development Partners
(Rendering courtesy of KTGY)


