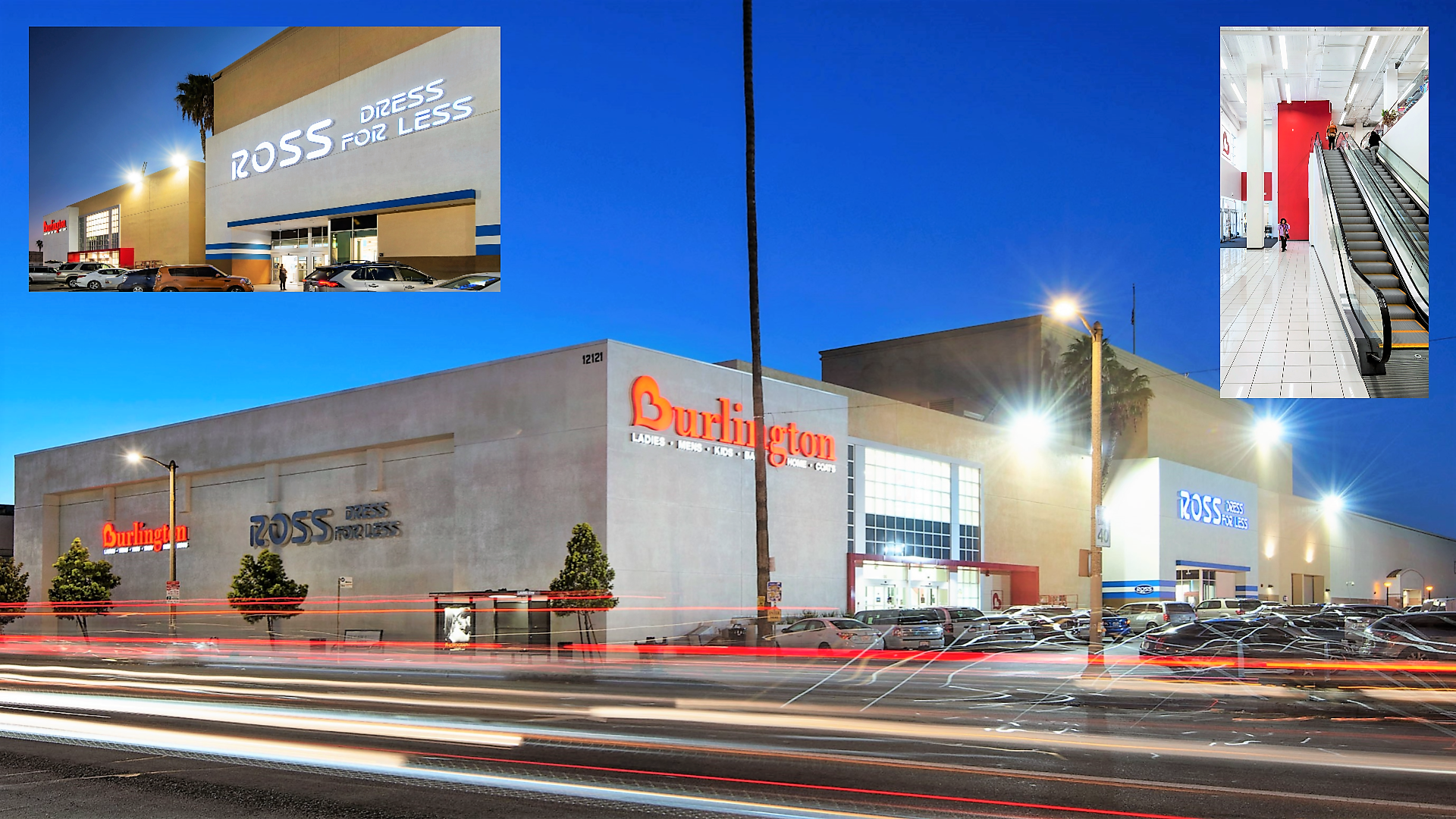The creation of new retail spaces for Burlington Factory and Ross have been made possible by substantial reconfiguration of the existing Sears building in North Hollywood. Daring and revolutionary utilization of the existing 2-story building has produced a major façade renovation in combination with an extensive level of modification in the interior systems. The major structural work for the project includes adding new build-outs for Burlington, a new entrance, an atrium for Ross, the addition of passenger and freight elevators, relocation of the existing escalators, new stairwells, and a new loading dock among other changes.
NIC Consultants has provided structural design services throughout the project. Architect Design Collaboratives is responsible for the innovative vision of the project’s architectural components.
(Pictures courtesy of John Bare Photography)
