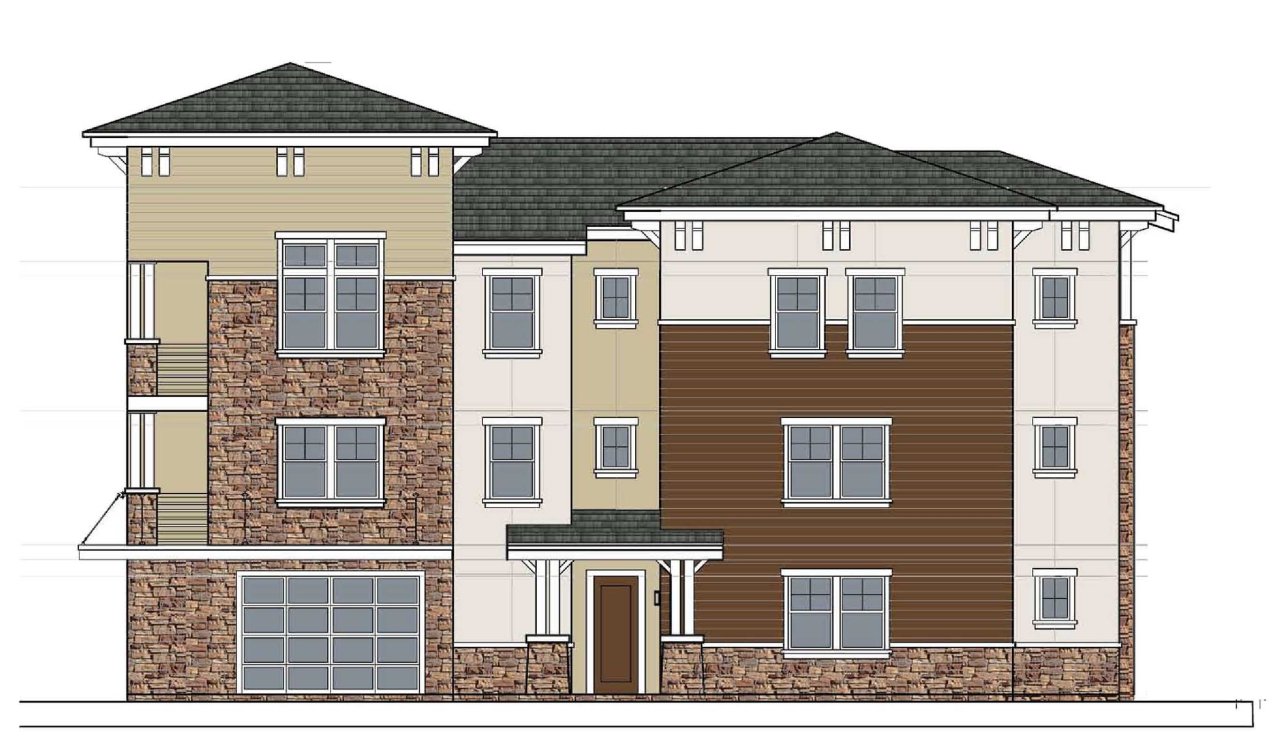CSU-Chico
CSU-Chico
Chico, California
The project site is less than a quarter mile from the CSU, Chico’s main campus. It provides 40 units and 137 beds in two separate buildings. In addition to the residential units, the amenities consist of a two-story tall fitness center, a community clubhouse, Leasing offices, and an outdoor Cove with built-in BBQ, SPA, and trellises. The total net leasable area of the project is 50,000 square feet. Total gross building area, including amenities and in-circulation public area, is 70,000 square feet.
The buildings are both 3-story tall on grade. The project is Type-VB construction with light weight framing. Humphrey’s has developed the front-end documents and NIC Consultants is selected to provide structural design of the project.

