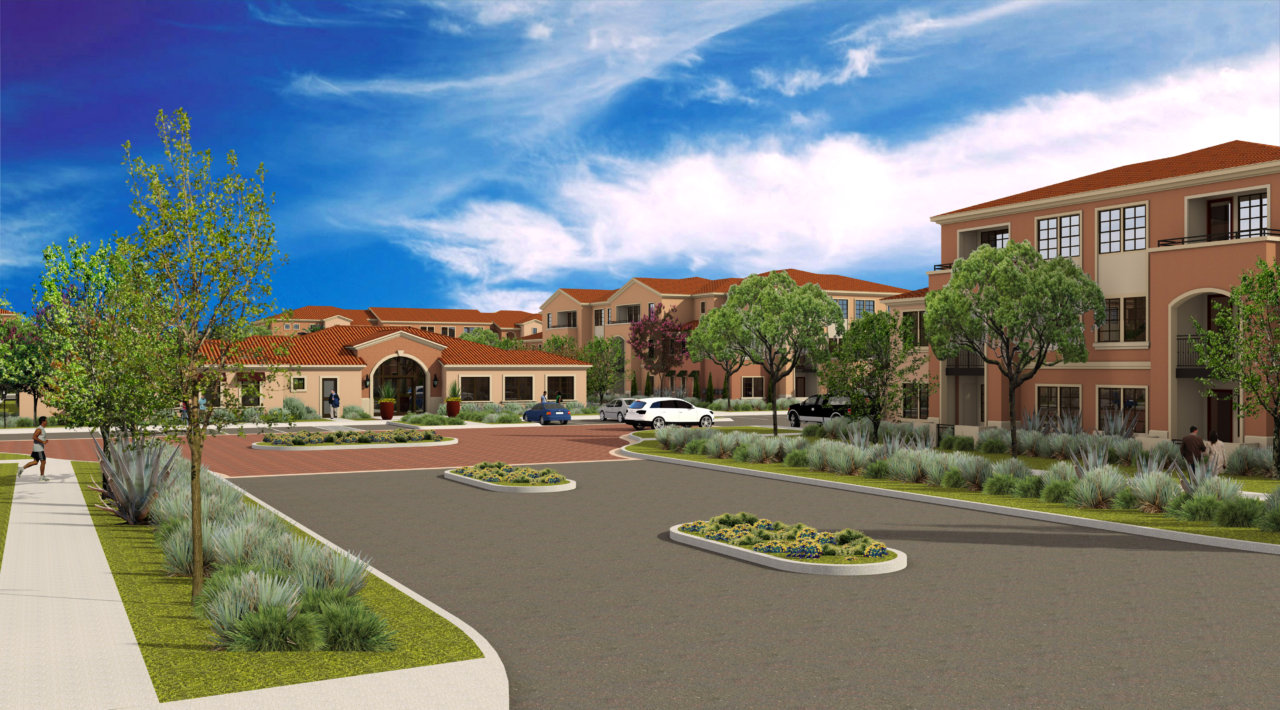Town Center
Town Center
Mountain House, CA
This multifamily project consists of two and three story residential buildings on grade. It includes total of 304 apartments, primarily 1 & 2-bedroom, and some 3-bedroom units. It contains 14 separate residential buildings, two clubhouses and recreation buildings. Total estimated gross area of the project is about 450,000 square feet.
There are at least two different building types with some variations of the two. The main building-type includes a combination of three story with recess at the corners. The second building-type is all three-story. The project includes three different type detached covered garages (72 stalls) and 304 carports. The construction is Type-VA. The framing includes light frame wood supported by post-tension slab and grade beams.
KTGY is the Architect of Record. NIC Structural Engineering Consultants has provided structural design of the project.



