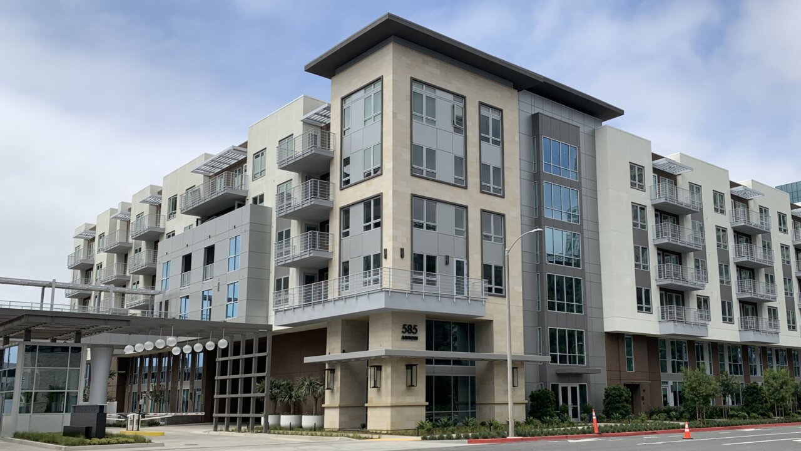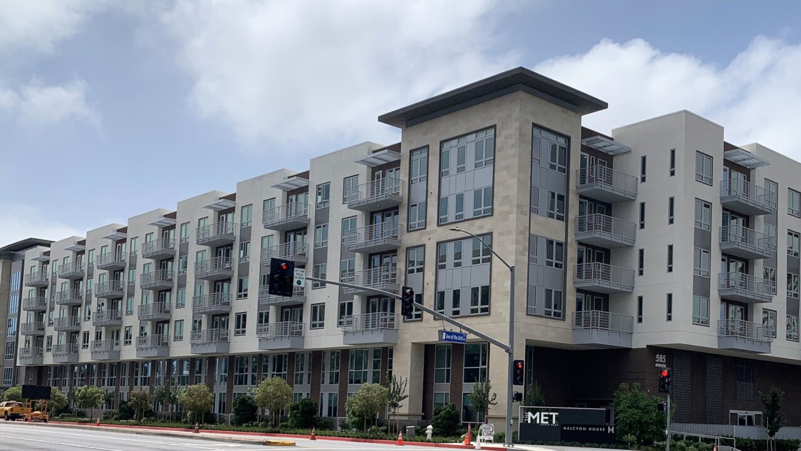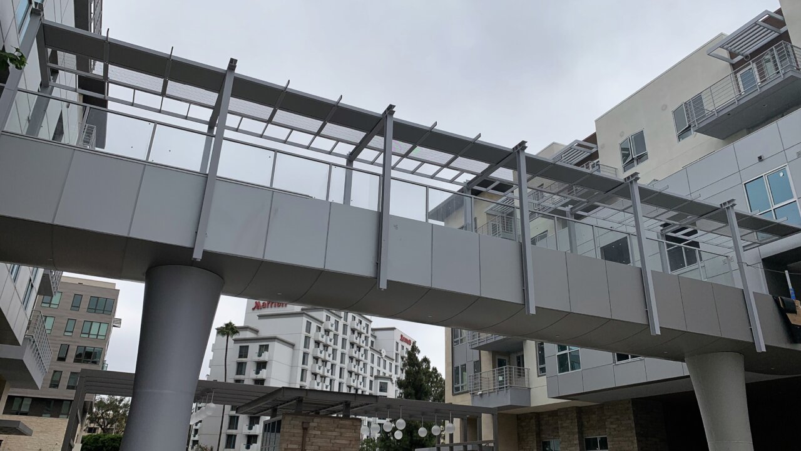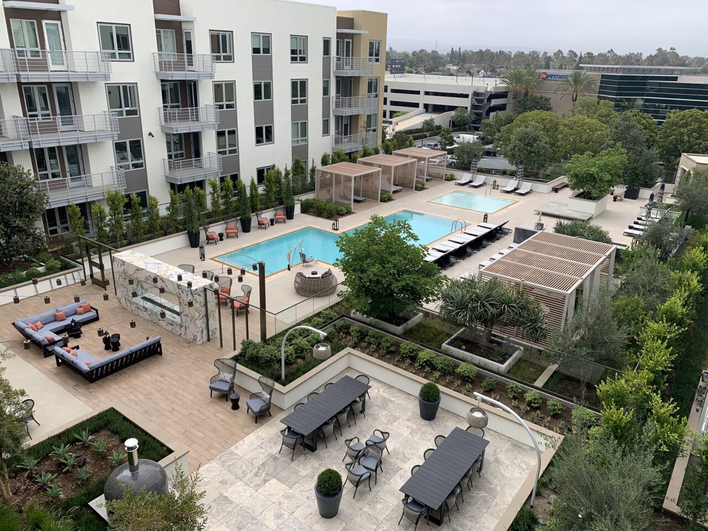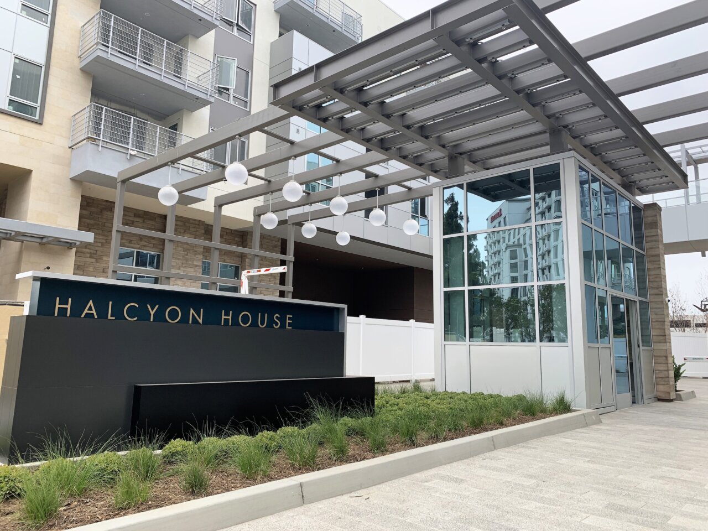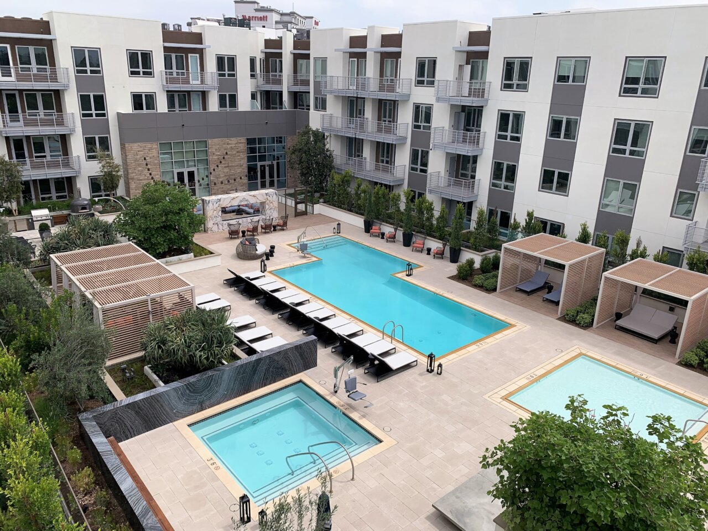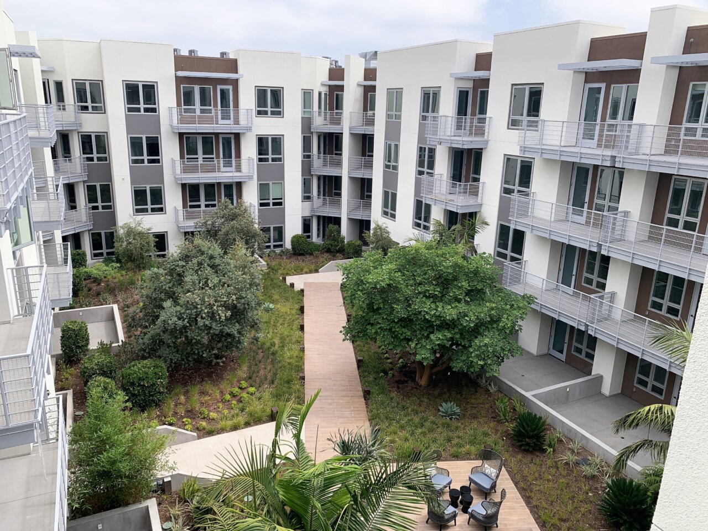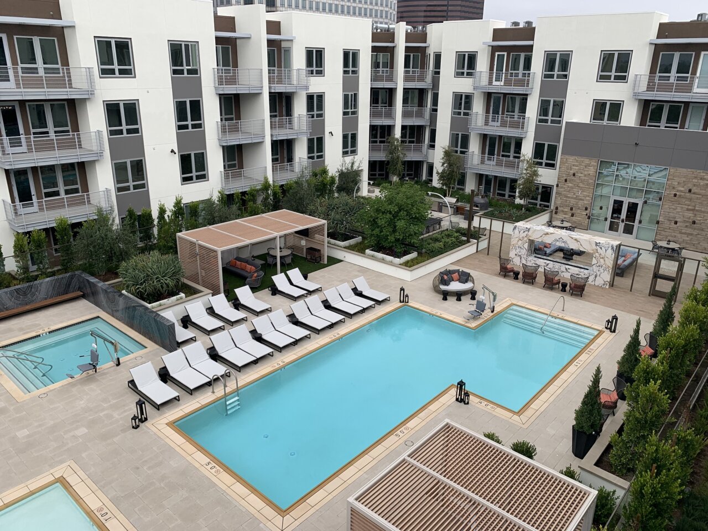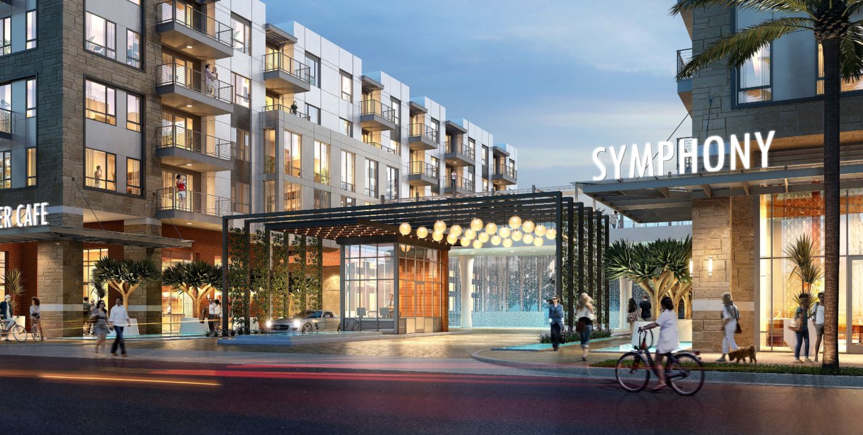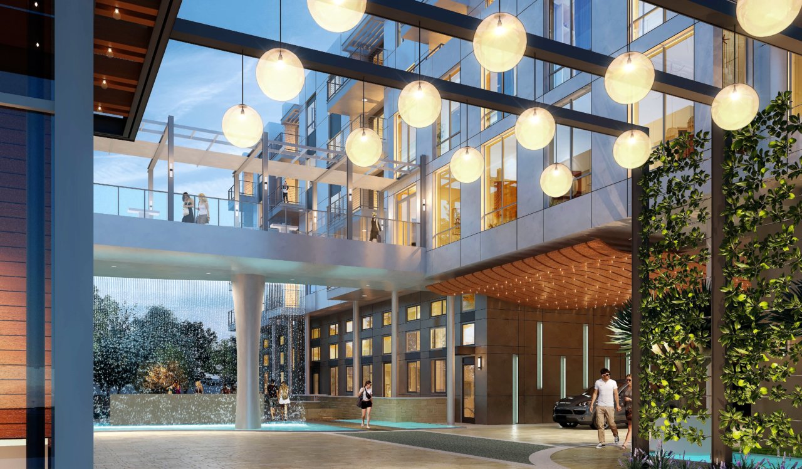Halcyon House (Symphony)
Halcyon House, NIC’s newest high-end mixed-use apartment complex, introduces approximately 400 residential units to the world-class shopping and entertainment venue. The complex consists of two separate 4-story residential towers supported by 3-level substructures. The towers blend ground-level modern retail spaces together with a public courtyard and an overlooking pedestrian bridge to form an extravagant environment. Roughly 30 duplex townhouses in the residential complex serve to provide spaciousness and a sense of luxury for the resident. Halcyon House offers a variety of contemporary retail spaces and other amenities including rolling hills, outdoor decks, two pools and spas, fitness centers, lounges, and pet-friendly enclosures.
The residential towers are built out of light-frame wood structures (Type-VA) and steel special moment-resisting frames (Type-IA). The substructure, categorized as a Type-IA construction, is comprised of post-tension flat slabs supported by CIP reinforced concrete walls and columns. Cast-in-drilled-hole piles support the bridge structure while the mat foundation carries the weight of the towers with the help of a soil-stabilizing geopier system.
NIC Consultants has developed the project’s structural design to bring KTGY Architecture and Planning’s vision to life in partnership with and under the supervision of LMC.
