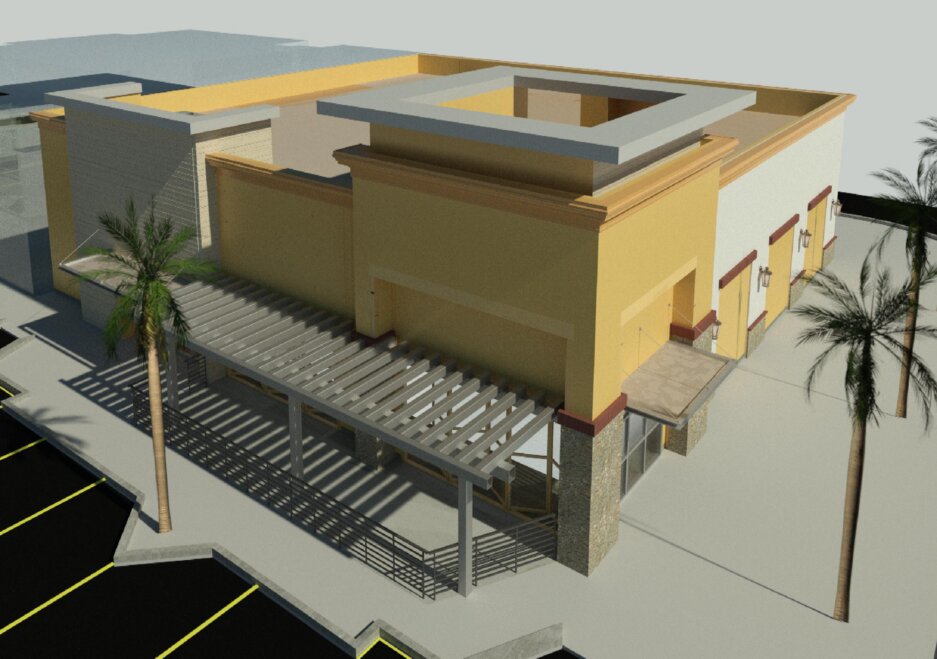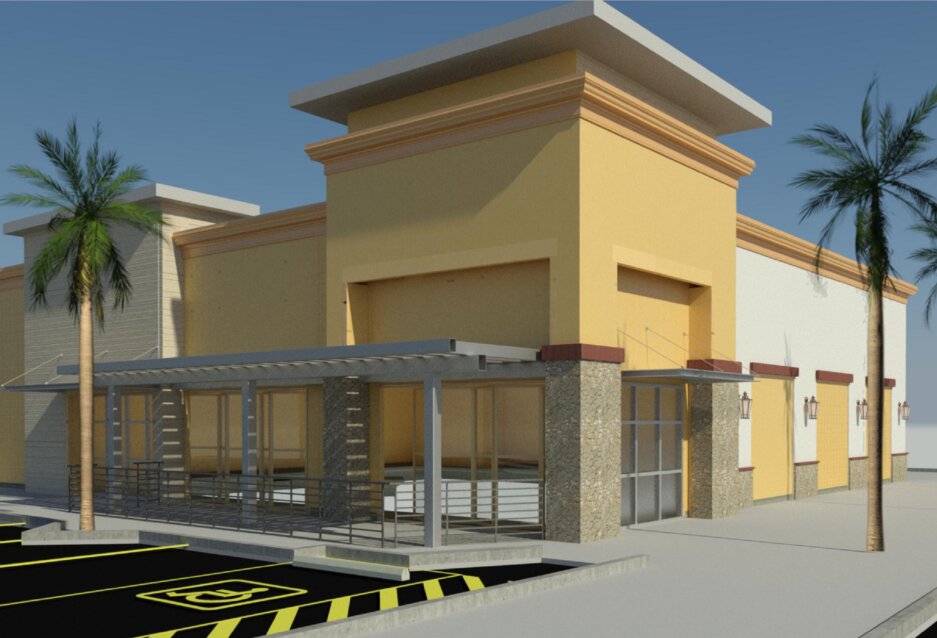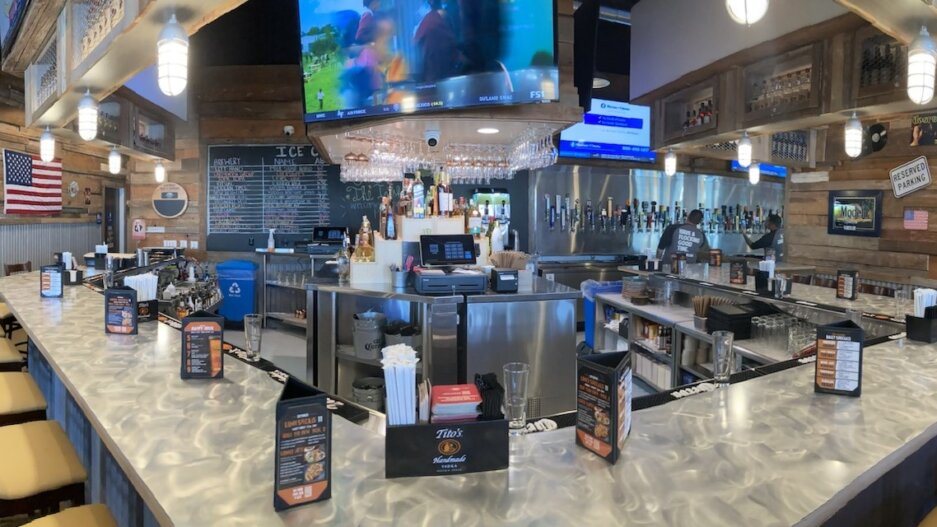Perris Crossing Retail
A Ground-up, 5,000 sq. foot retail building in Perris, CA – offers a stand-alone warm shell for a future restaurant, retail stores, and a bank. The building itself is made with a blend of different finishes, natural stone veneer, and trims to make the building both spacious and luxurious. Some immediate site improvements include an outdoor seating area, canopies, and trellis.
The Type-V-B construction system used for Perris Crossing Retail Building incorporates pre-engineered open-web wood trusses at the roof level, which are supported by glued-laminated girders and side ledgers. The exterior walls contain 2x wood stud balloon framing that’s supported by strip footings. The lateral-force-resisting system in the building consists of plywood sheathing overlays and hold-downs.


