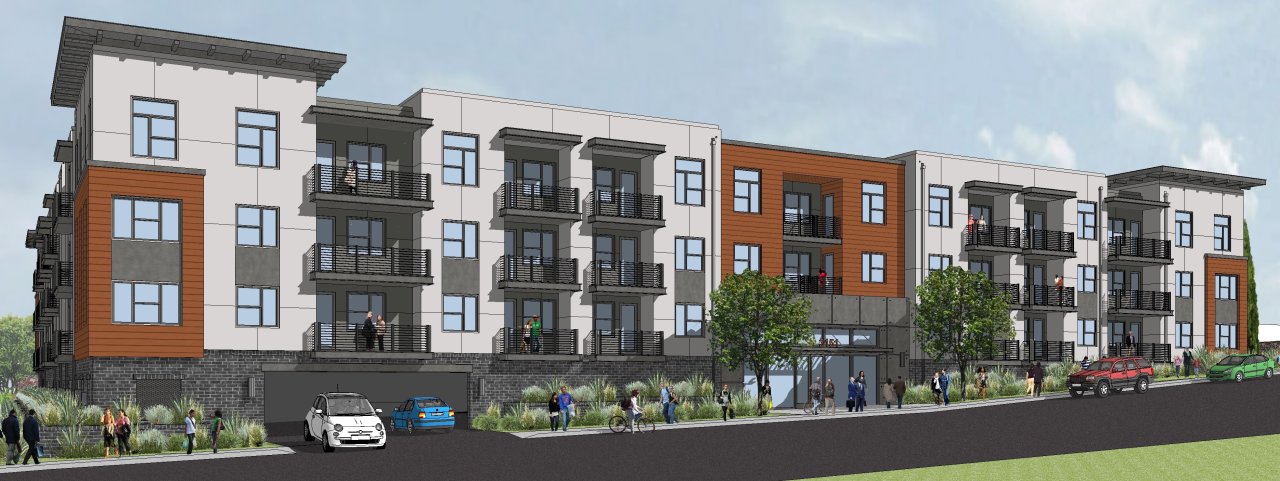Garrity Way
Garrity Way
Richmond, California
The project is located at City of Richmond in California. It consists of 100 residential units with parking garages below.
The complex is comprised of three-story Type-VA wood structure over a Type-I-A concrete subterranean parking garage. Total residential area is about 120,000 square feet. In addition to the units, the project includes leasing offices, roof deck, bike storages, and other amenities. The recreation building (clubhouse) is a single-story light framed structure that houses a community room and also a fitness center. The parking garage gross area is about 60,000 square feet, housing 150 parking stalls. In addition to a recreation center, the podium deck supports the landscaping, seat walls, planters, BBQ, and Trellises.
NIC Consultants design team has provided the structural design and the Architectural firm is KTGY.




