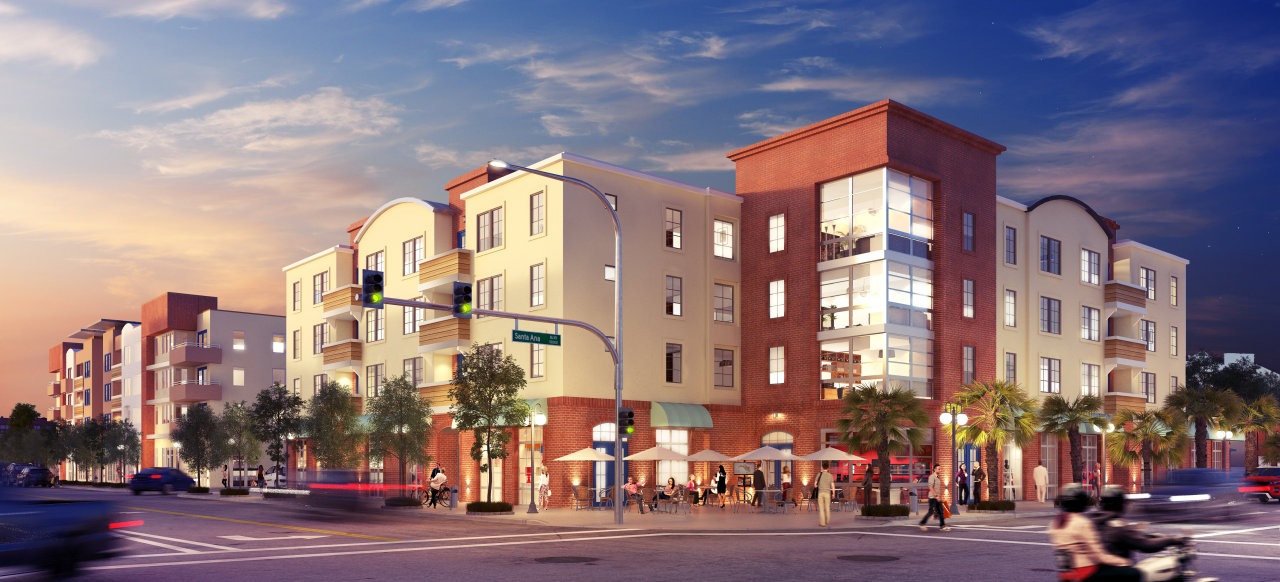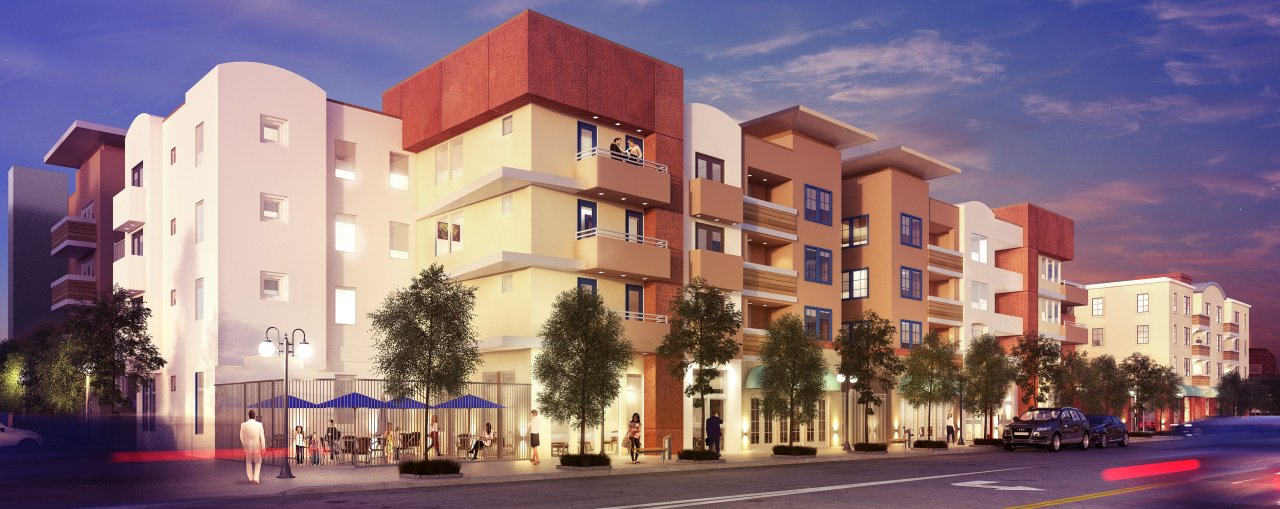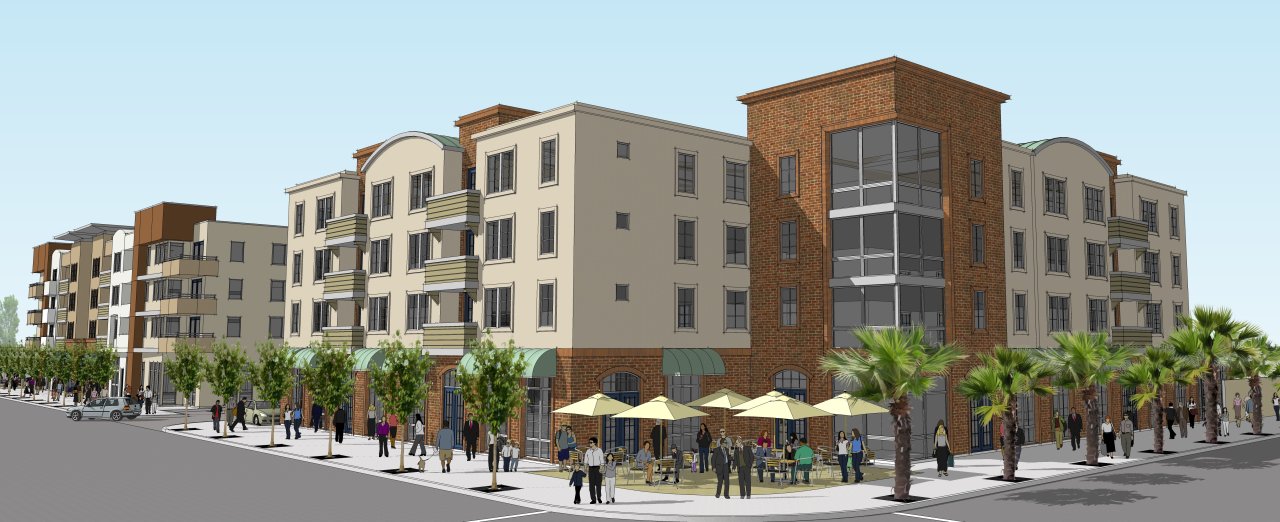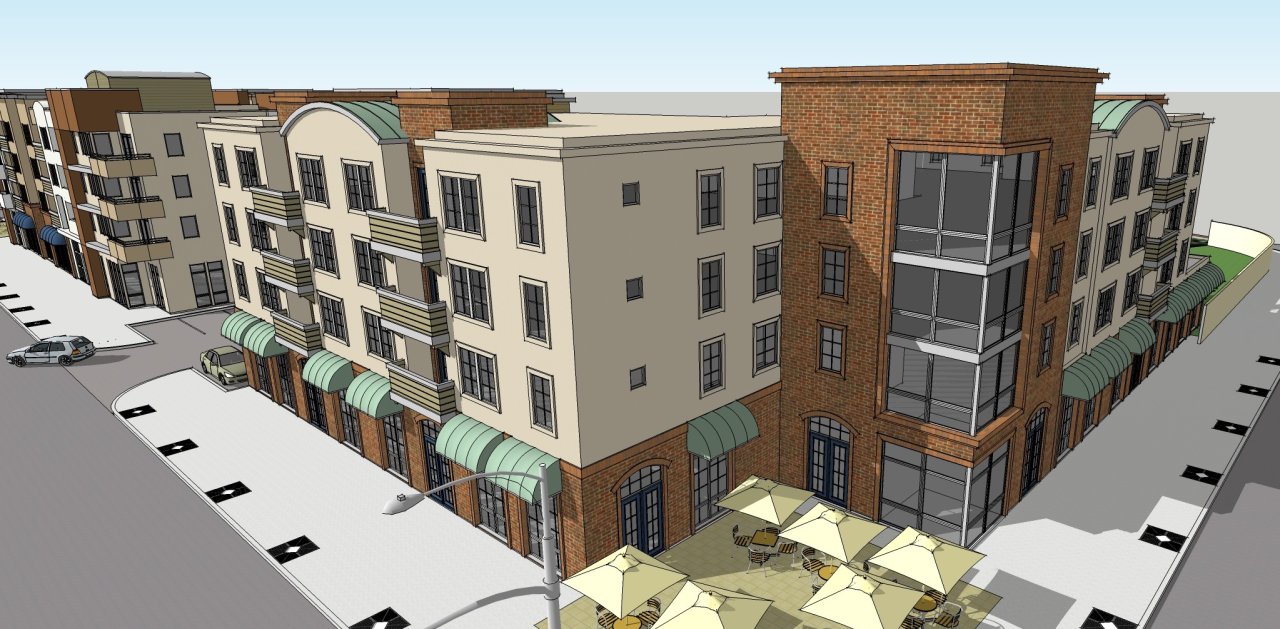Depot
Depot
Santa Ana, California
The project site is located in city of Santa Ana, California. It consists two separate buildings providing about 80 residential units with some retail spaces over a subterranean parking garage. The buildings are Type-VA and the concrete parking garage is Type-IA. Building-1 is three-story wood over 2-story concrete structure. The overall gross area of the project is about 100,000 square feet.
In addition to the residential units, the project includes several Retail spaces, Amenities, in-circulation spaces, and other public areas and Amenities. The gross area of the parking garage is about 50,000 square feet. It provides total of 160 parking stalls, some of which are located at the courtyard.
NIC Consultants have provided the structural design of project. Bassenian & Lagoni (B&L) has developed the Architectural design of the project.



