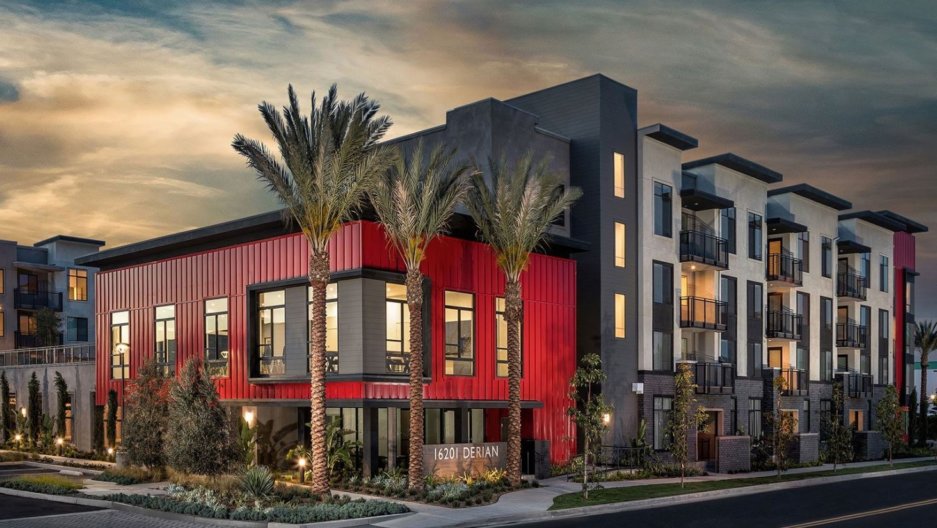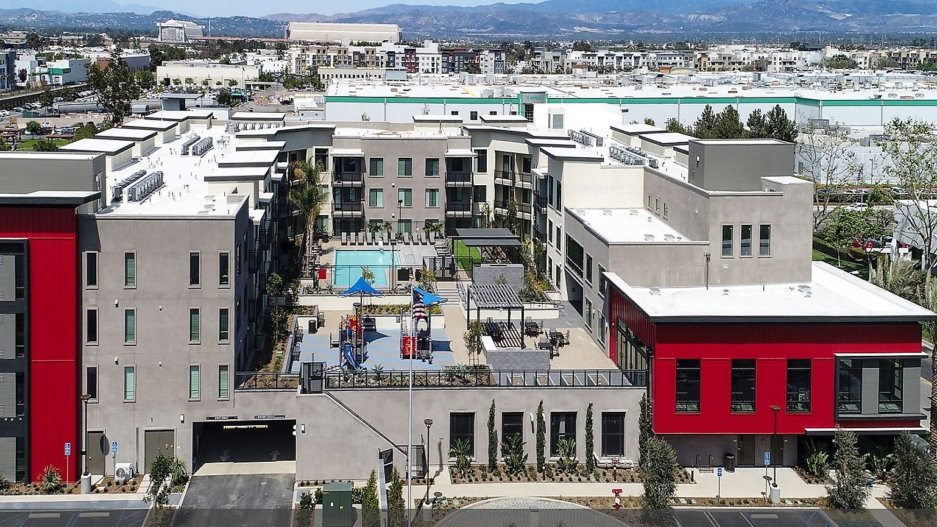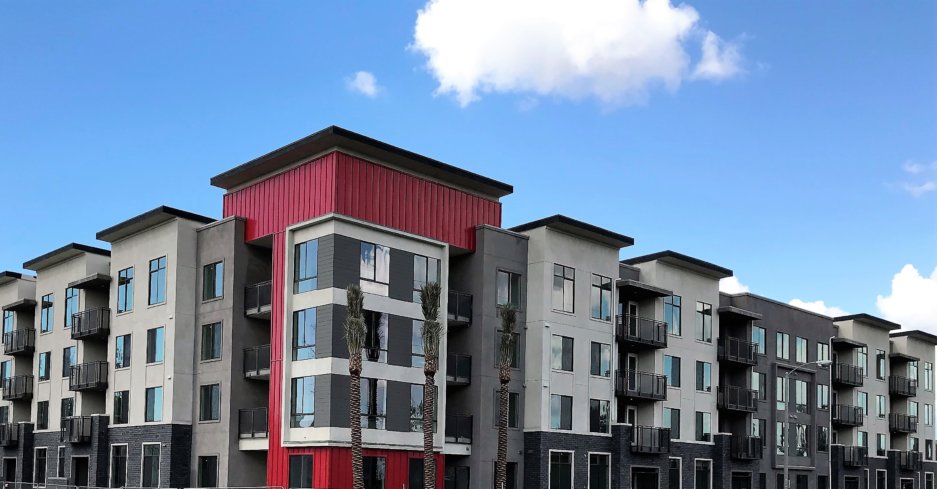Derian Parc
Parc Derian
Irvine, California
Parc Derian, an affordable housing project, is located in Irvine, California. The project includes 80 residential units with parking garages below. All three floors of the residential complex are built out of Type-VA light-frame wood. A street-level, single-story Type-IA concrete parking garage supports the building. The lower units are tucked under the podium deck and wrap around the parking garage. The gross area of the project measures approximately 100,000 square feet, including corridors and public amenities.
In addition to the residential units, the project encompasses a leasing office, clubroom, two lobbies, a fitness center, a computer lab, and a bike storage room. The parking garage covers 50,000 square feet and provides a total of 150 parking stalls. The podium deck holds a raised pool deck, fireplace, canopy, playground, an outdoor BBQ, trellises, and planters.
NIC Consultants has designed the structural systems for the project. The architectural concept and design of the project have been developed by KTGY, while C&C has led the funding and construction of the project.


