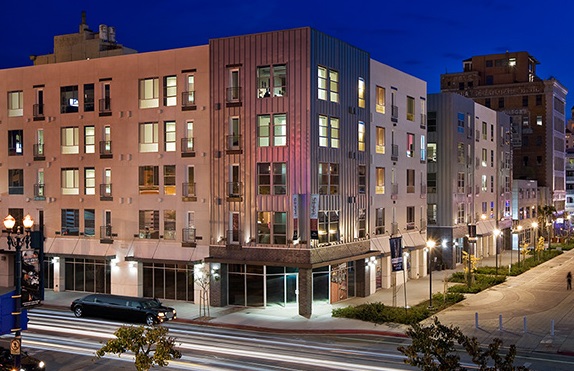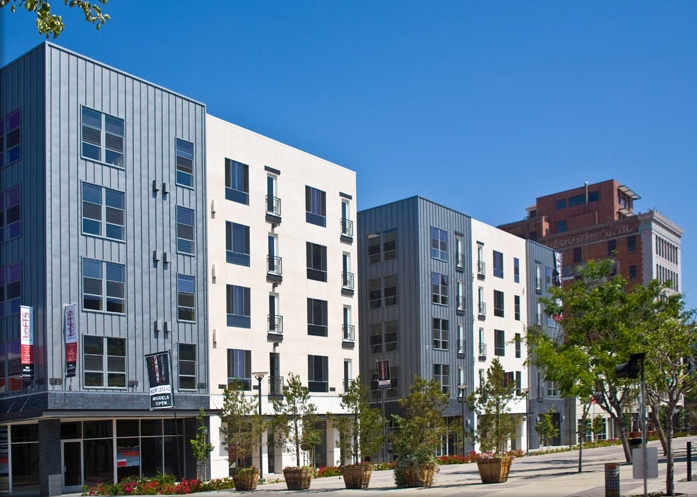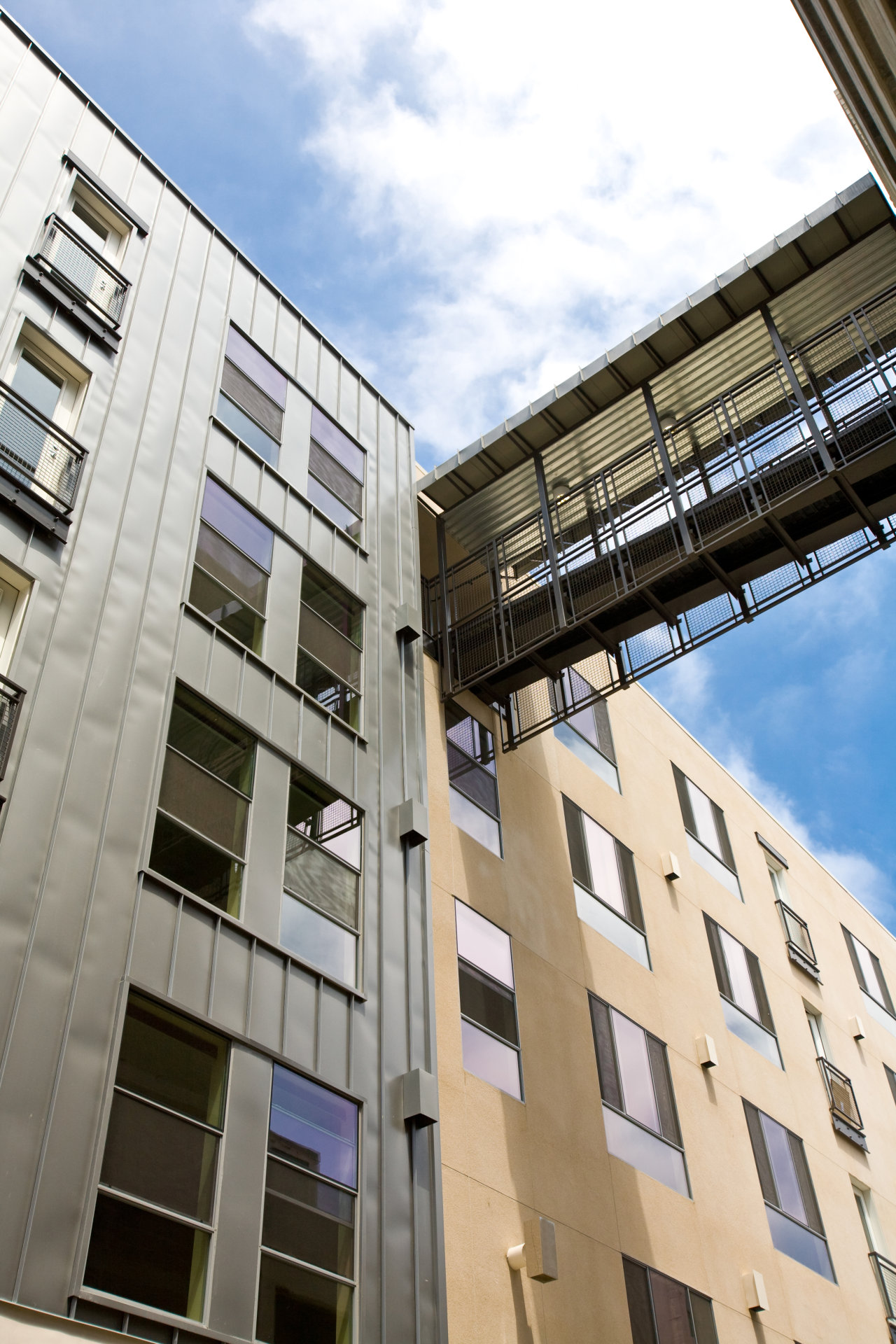Lofts at Promenade
Lofts at Promenade
Long Beach, California
Located at downtown Long Beach, the Lofts at Promenade consists of two separate mixed-use buildings that are interconnected with a pedestrian bridge on the higher floor levels. The project provides about 100 loft (high ceiling) units. It includes 11,000 square foot of retail, about 95,000 square foot of residential space, and 390 parking stalls. Construction cost was $75 million. Architectural design was provided by KTGY. NIC Consultant managing principal, Mr. TJ Eimani, was the SEoR for BFL. The developer was Lyon Communities.
Building-A is a mixed-use residential and retail complex located at the corner lot facing the intersection. At the ground level it houses, retail and on-grade parking garage. Building-B is a 7-story parking garage with wrapped around residential units that facing the Long Beach boulevard. The amenities include a roof-top pool, and a Fitness center.



