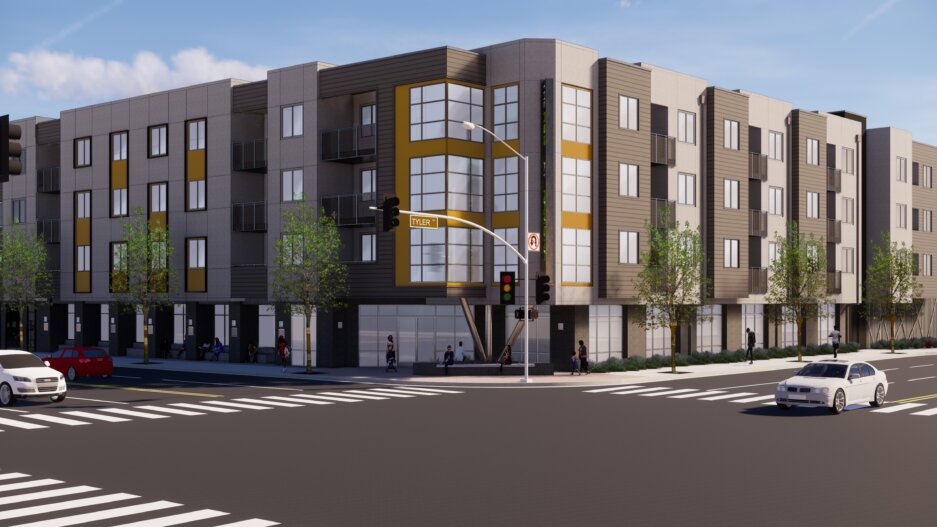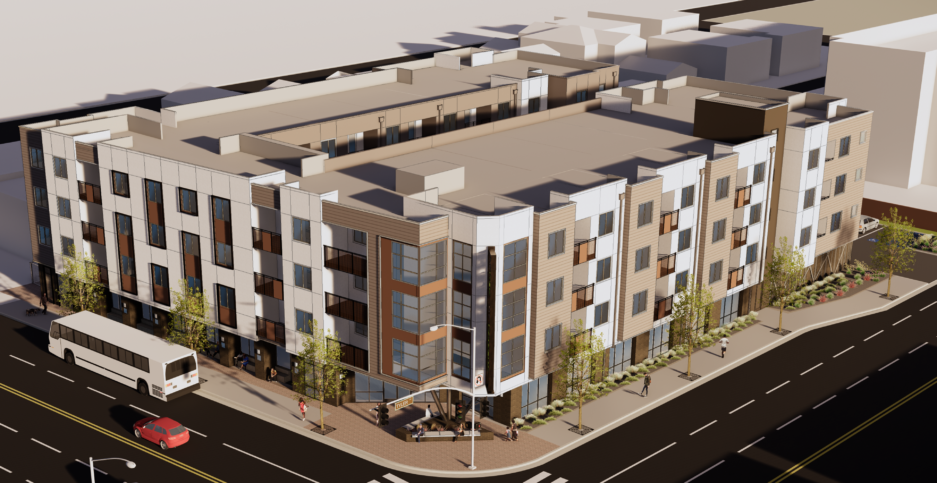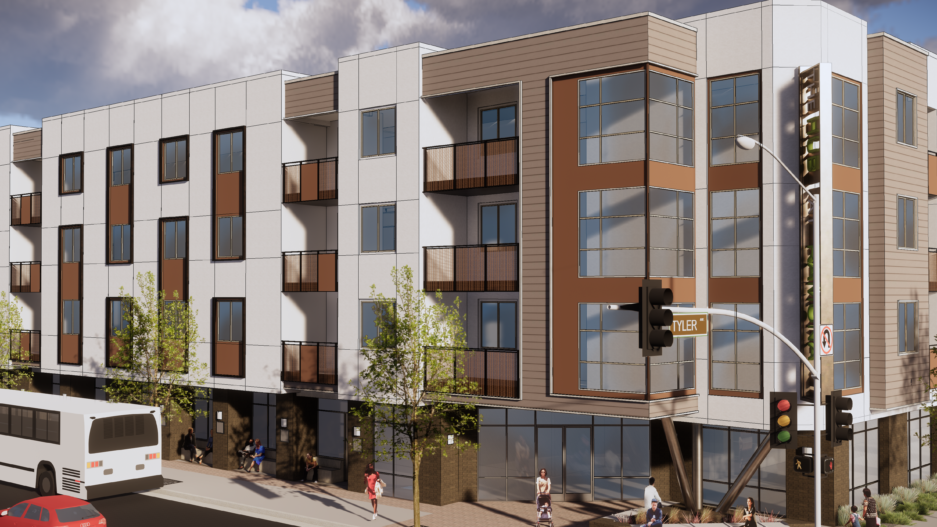Ramona Affordable Mixed-Use Project
El Monte
Ramona at Tyler is an affordable housing project providing 51 residential units. The gross area of the project measures approximately 60,000 square feet. The upper floors are of Type-V construction type using a wood light-frame system. The subterranean structure is of Type-IA construction type that consists of cast-in-place reinforced concrete walls and columns. The podium deck is designed in a U-shape form to allow an open-air drive aisle.
In addition to the affordable units, the project includes 8,400 square feet of amenities spaces including a Lounge, a Study/Tech, a Multi-purpose room, a public Bike Corral, and a couple of outdoor seating areas. The first floor houses 60 parking stalls within about 12,000 square feet of area.
NIC Consultants has designed the structural systems for the project. The architectural concept and design of the project have been developed by KTGY, for the Domus Development.


