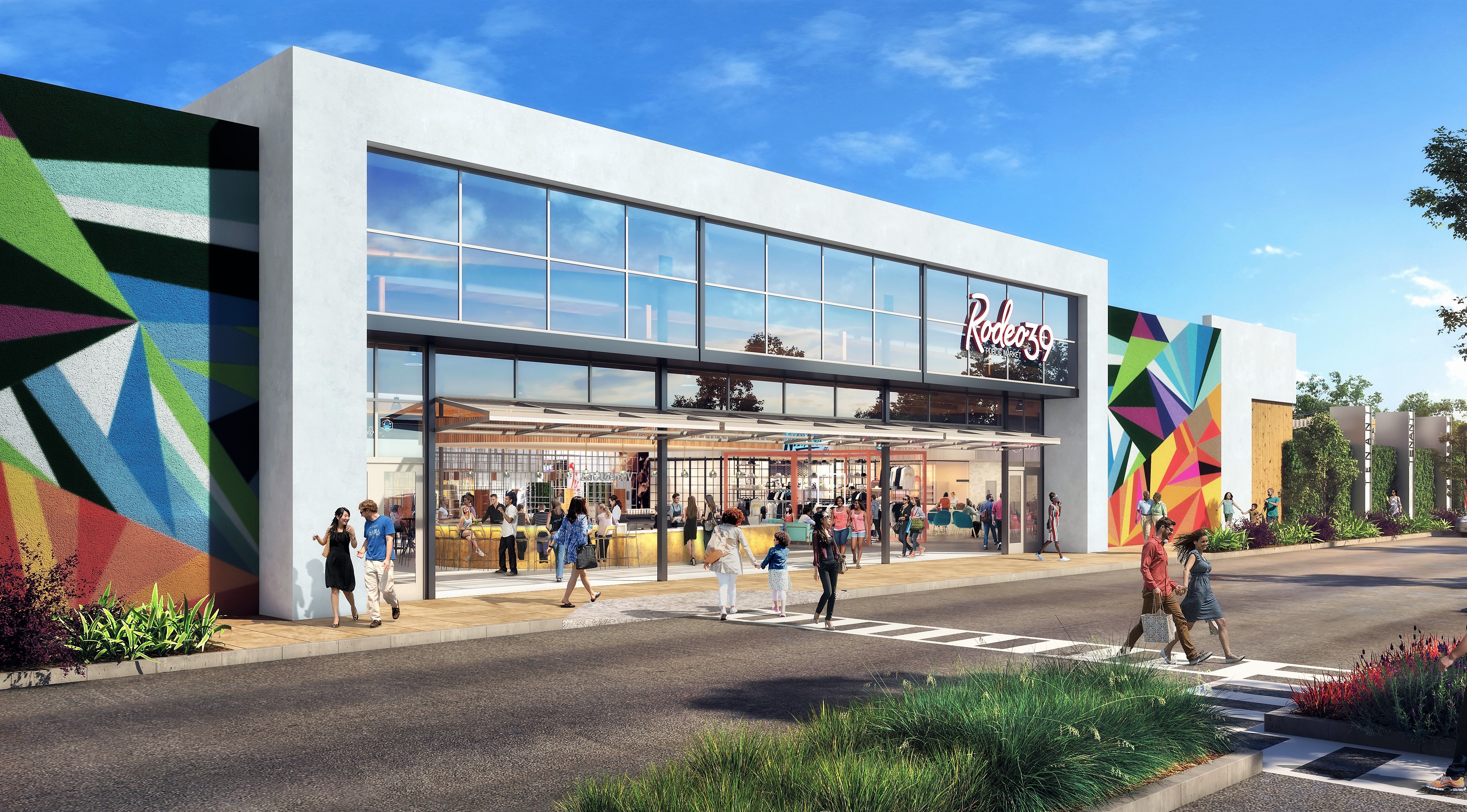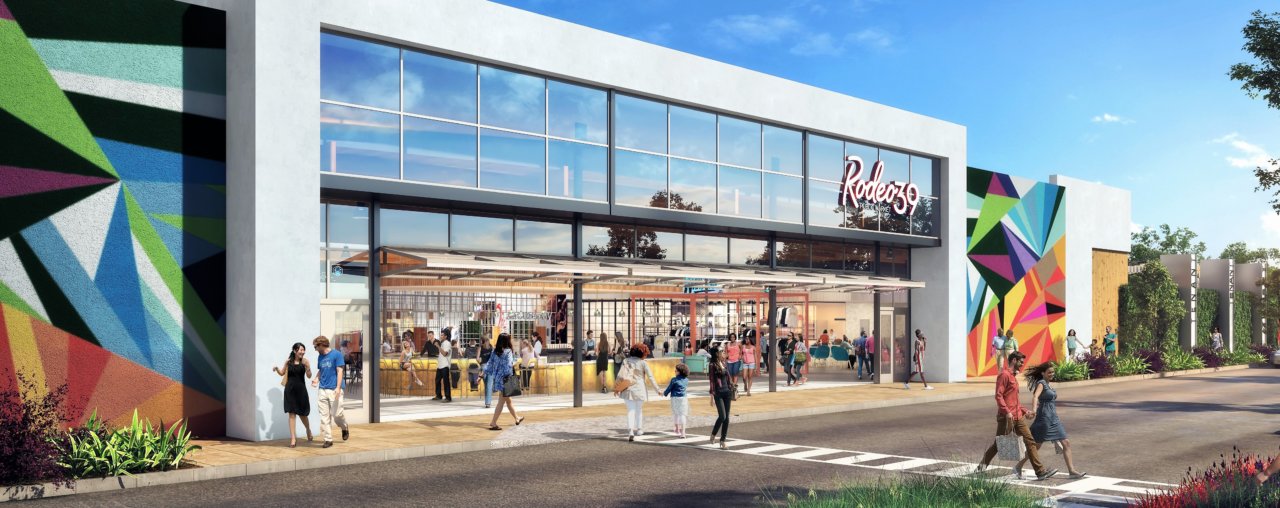 Rodeo-39 Food Hall, located in the heart of Stanton, is taking its final shape. The 30,000 square feet commercial facility is transforming into an upscale hub including bars, restaurants, and a food hall. NIC Structural Engineering Consultants in collaboration with ADC has created an innovative vision for the development of this project. Extensive use of the suspended soffit system has been carefully integrated into the existing structure to produce a cost-effective solution. The NIC Engineering Team has provided design and value engineering services for the project. Construction is soon coming to a close as the grand opening of the food hall, July 2020, approaches.
Rodeo-39 Food Hall, located in the heart of Stanton, is taking its final shape. The 30,000 square feet commercial facility is transforming into an upscale hub including bars, restaurants, and a food hall. NIC Structural Engineering Consultants in collaboration with ADC has created an innovative vision for the development of this project. Extensive use of the suspended soffit system has been carefully integrated into the existing structure to produce a cost-effective solution. The NIC Engineering Team has provided design and value engineering services for the project. Construction is soon coming to a close as the grand opening of the food hall, July 2020, approaches.
