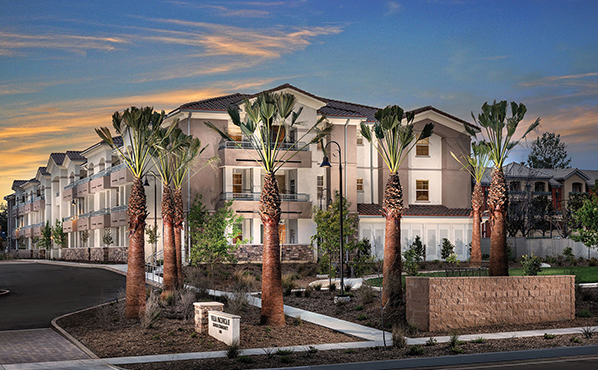The project provides total of 60 quality residential units with home environment for seniors with one-bedroom apartments that are approximately 697 square feet and two-bedroom units that are 954 square feet. All the apartments are adaptable for residents who require accommodations under the Americans with Disabilities Act (ADA).
The building is a 3-story light wood frame structure on-grade (Type-VB construction). Total net leasable area of the project is about 45,000 square feet. Total gross building area, including amenities and in-circulation public area, is about 65,000 square feet. In addition to the residential units, the building contains a 2-story tall atrium lobby, leasing offices, a community room and laundry rooms, and outdoor BBQ canopy structure.
NIC Structural Engineering Consultants partnered with C&C Development in collaboration with Innovative Housing Opportunities for this project.
Villa Pacifica II, an Affordable Rental Senior Apartment complex in Rancho Cucamonga, is scheduled to open on May 16, 2019.
