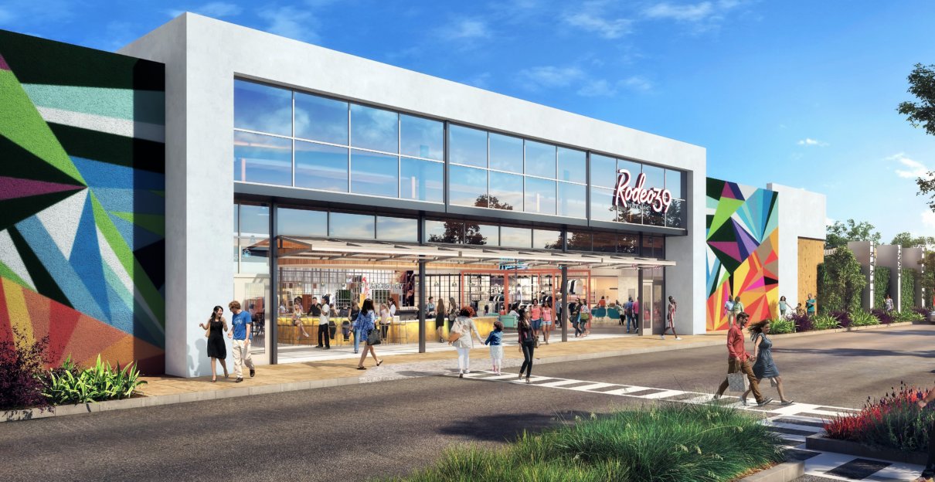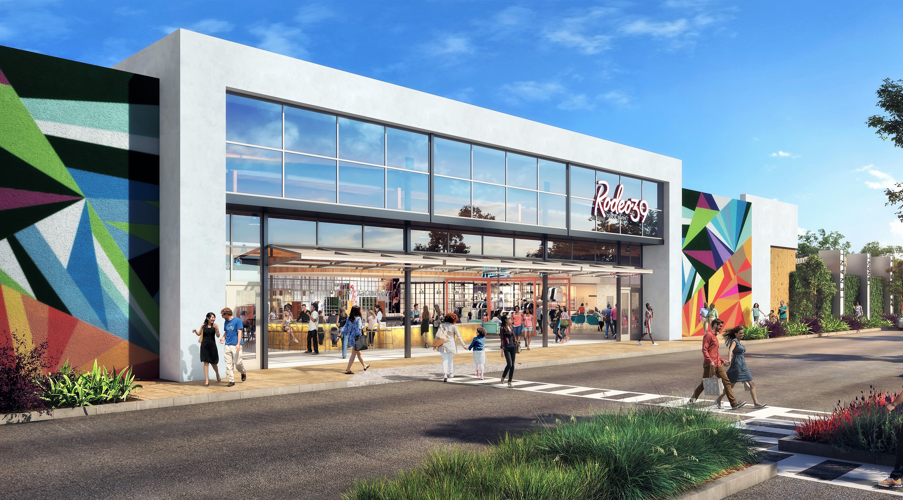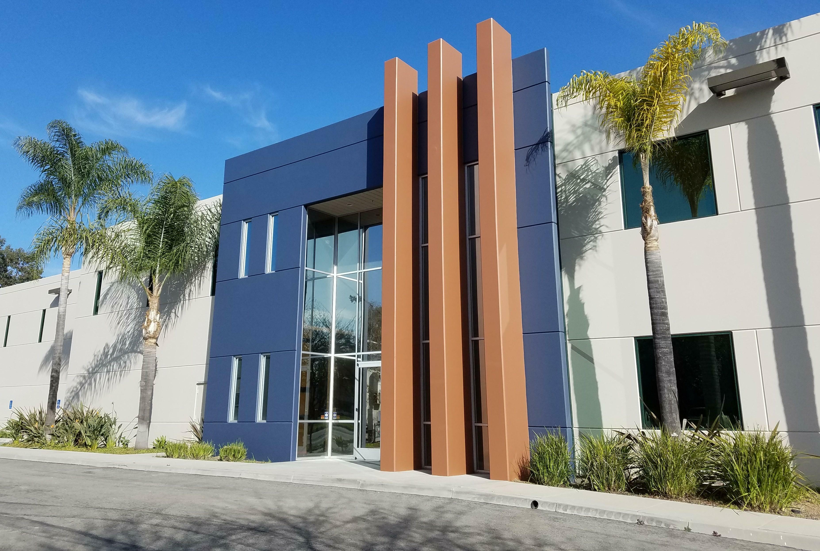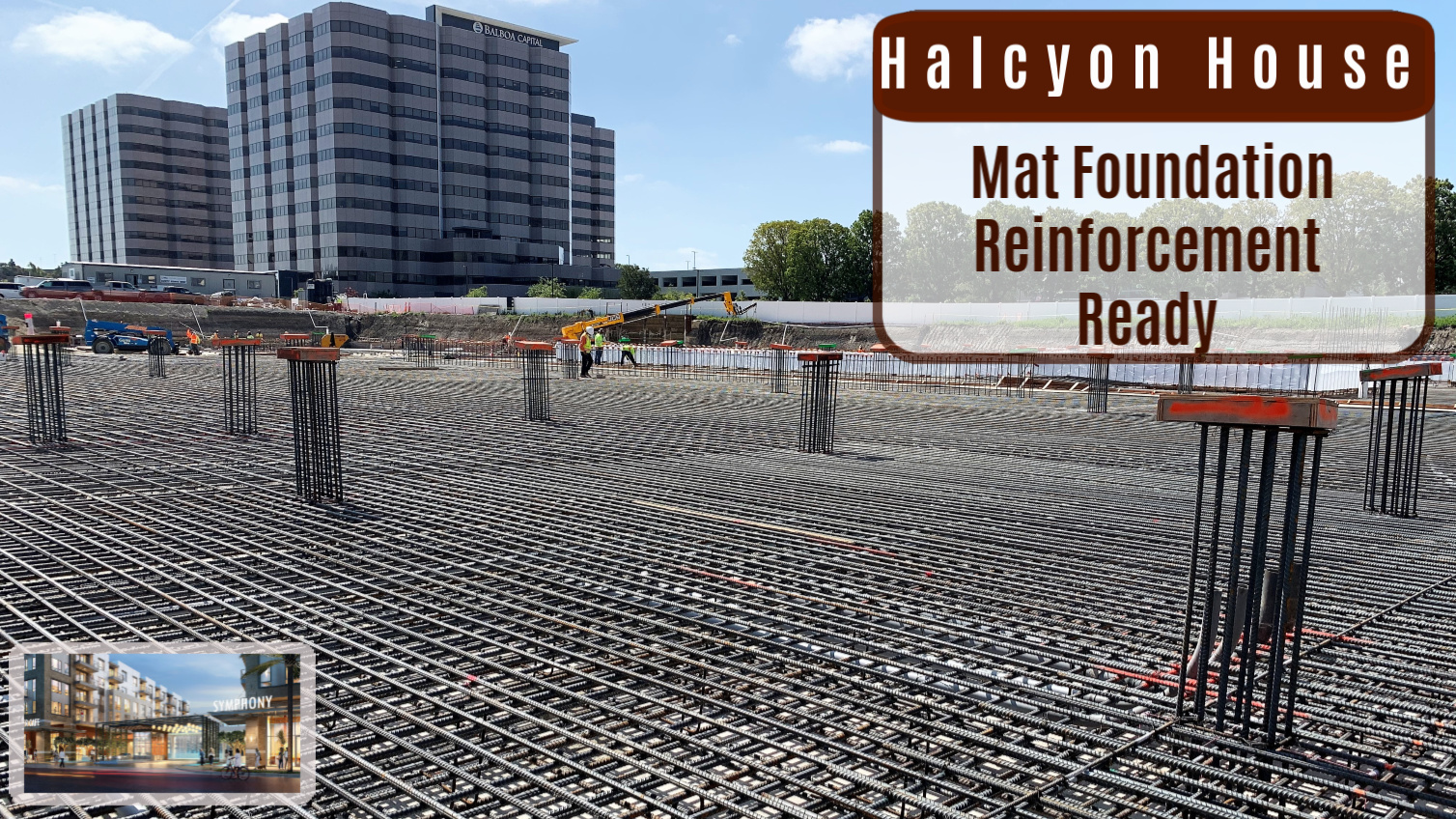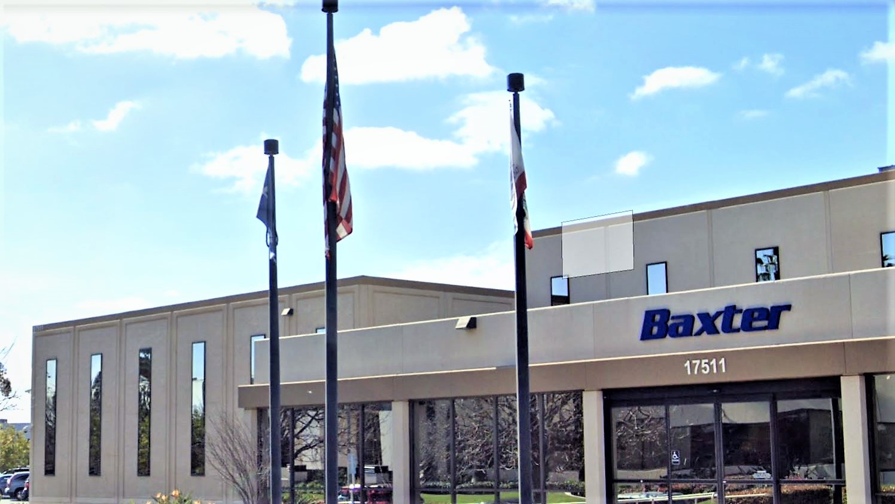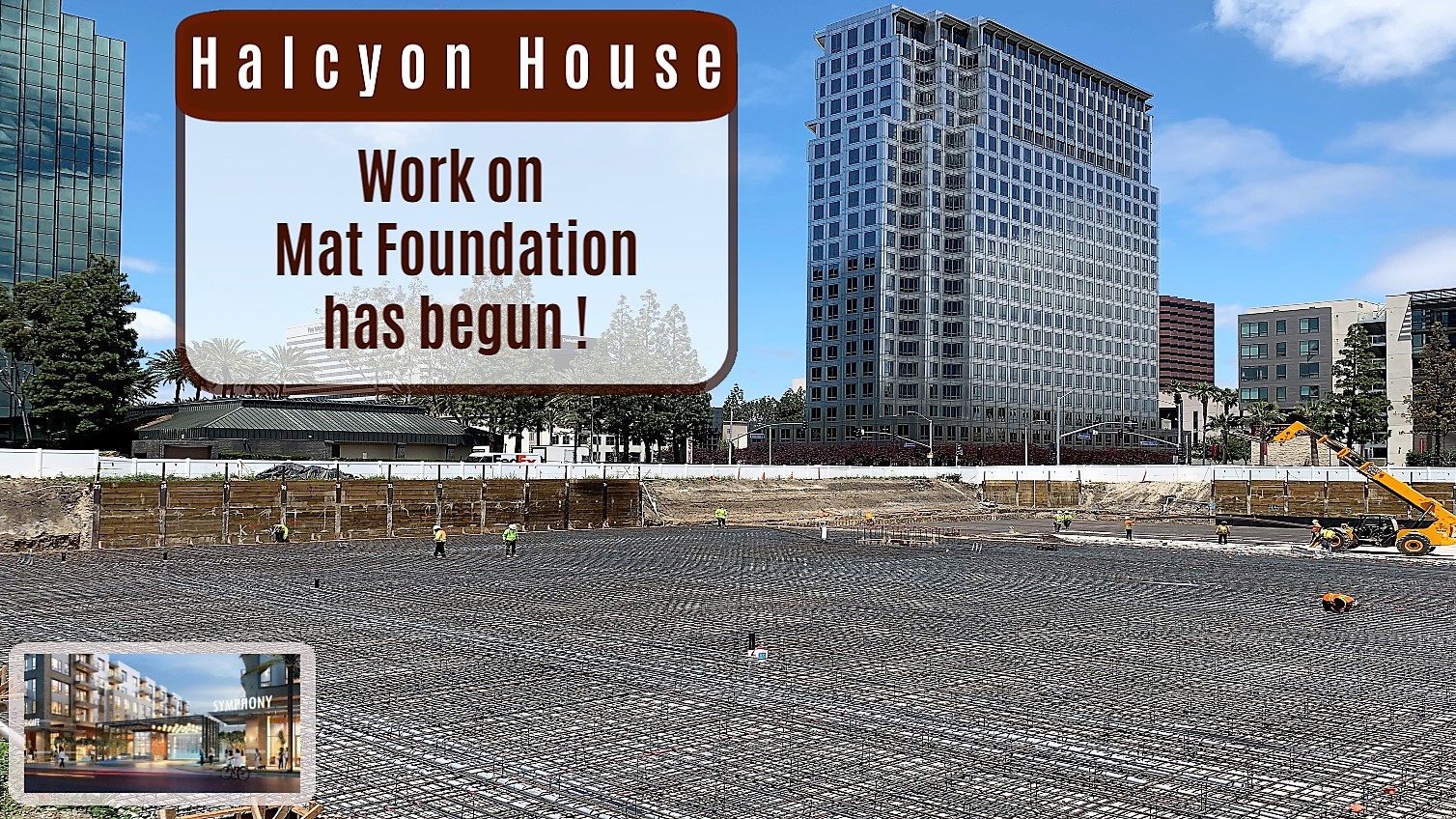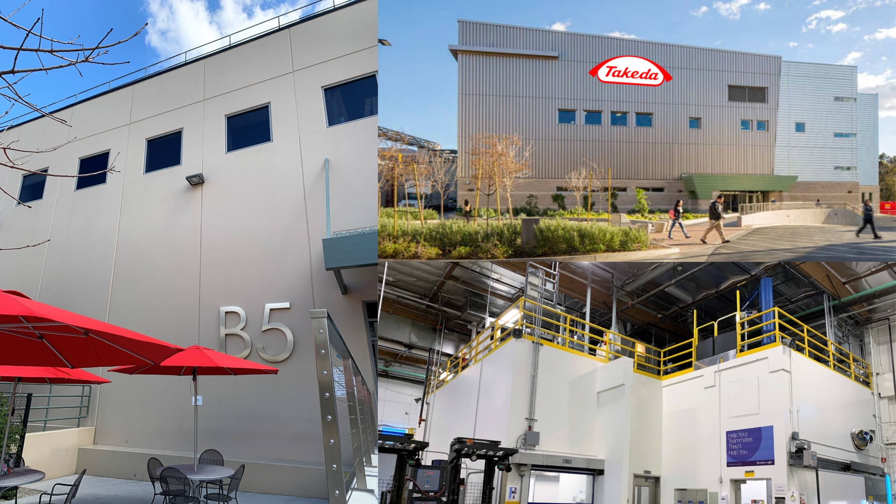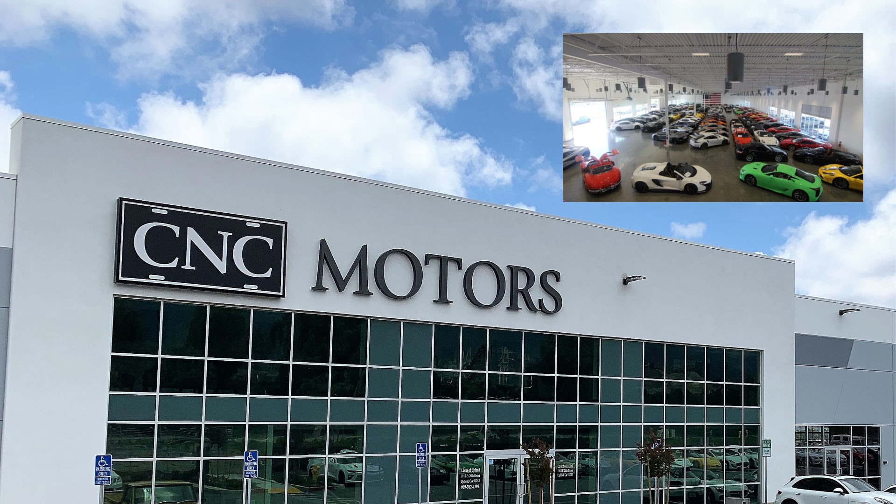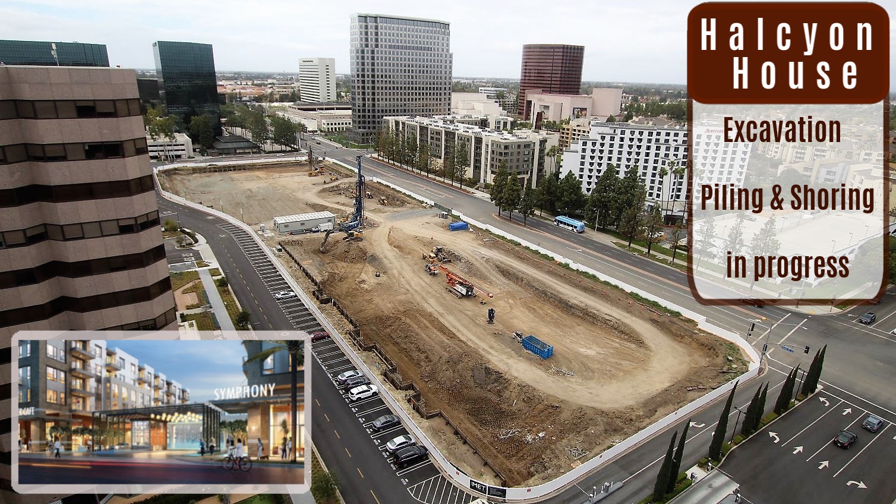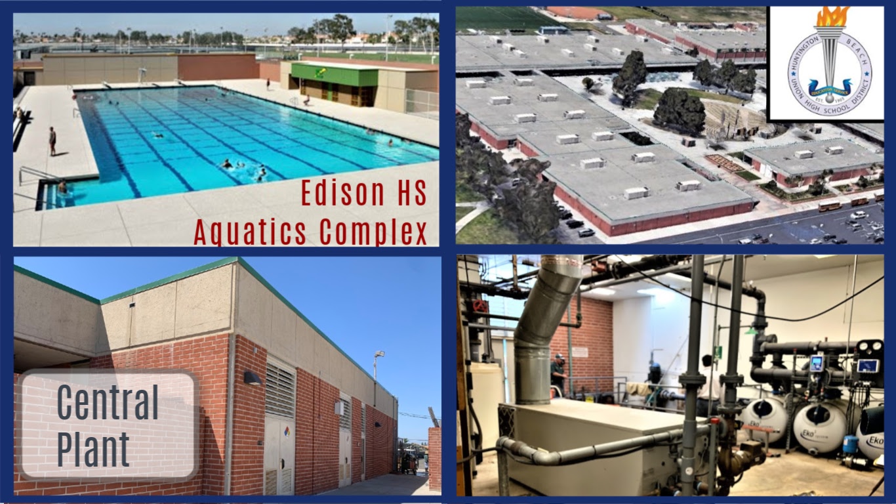Modernization Projects for Westminster USD
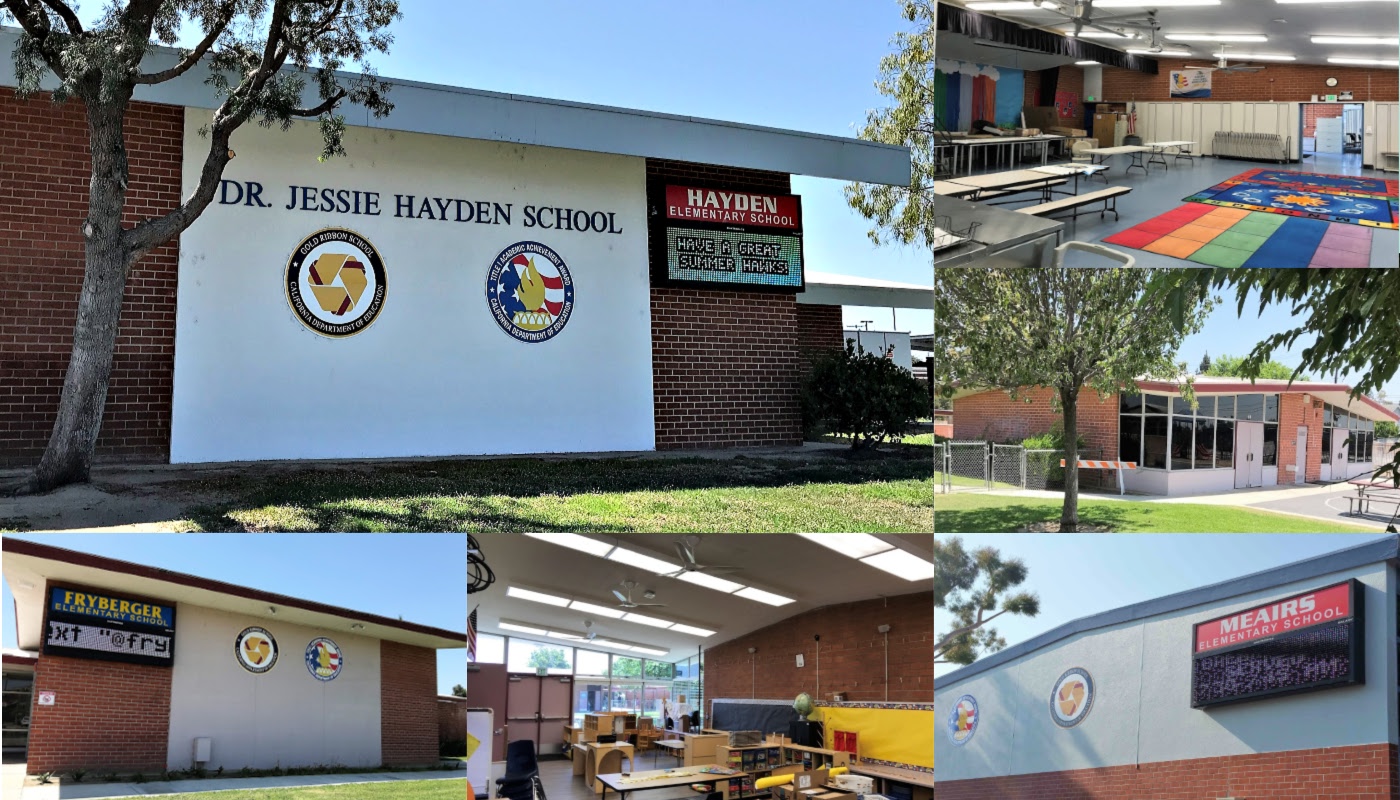 Construction has started in time for the upcoming 2020-2021 school year! The renovation program includes three school sites within the Westminster Unified School District (WUSD), specifically Hayden, Fryberger, and Meairs elementary schools. Each school has an administration building, an MPR, several classroom buildings, a kindergarten, and a library. The renovation for these schools includes the placement of new rooftop HVAC units and screen walls, the installation of new on-grade mechanical/electrical equipment, and the replacement of the existing windows. Additionally, the renovations for each school involves the alteration of their interior spaces, upgrades to the building’s exterior shells, replacing the ceiling system, and other additions or modifications to miscellaneous site work.
Construction has started in time for the upcoming 2020-2021 school year! The renovation program includes three school sites within the Westminster Unified School District (WUSD), specifically Hayden, Fryberger, and Meairs elementary schools. Each school has an administration building, an MPR, several classroom buildings, a kindergarten, and a library. The renovation for these schools includes the placement of new rooftop HVAC units and screen walls, the installation of new on-grade mechanical/electrical equipment, and the replacement of the existing windows. Additionally, the renovations for each school involves the alteration of their interior spaces, upgrades to the building’s exterior shells, replacing the ceiling system, and other additions or modifications to miscellaneous site work.
NIC Consultants provided comprehensive structural services starting from the initial concepts up to the final stages of design. Our work included a thorough review of the available data and field surveys in the beginning, continued by the development of optimized structural solutions which granted us DSA approval. Architectural services for each and every of the school renovations were carried out by PBK Architecture.
