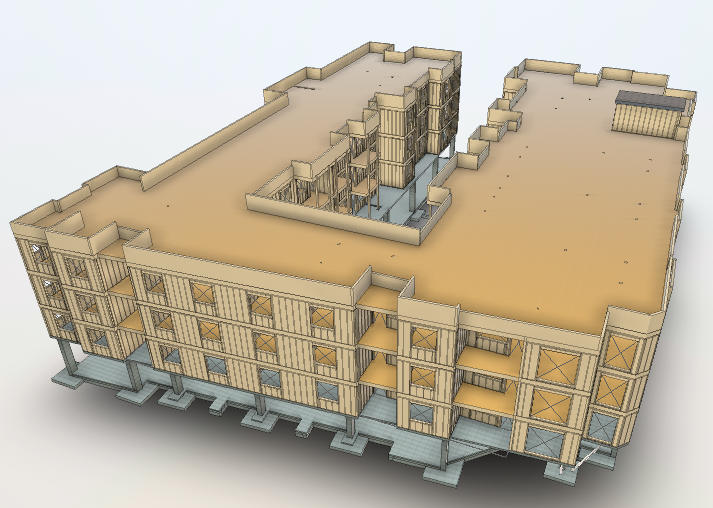NIC Consultants is excited to announce the addition of a new, cutting-edge application to our analytical and drafting toolbox.
In line with our continued efforts toward advancing our technical capabilities, NIC Consultants has employed Building Information Matrix (BIM) techniques using Autodesk Revit. Utilizing 3-dimensional models has enabled our team of engineers and drafters to visualize and accurately assemble various structural systems together for our projects. Employing BIM allows us to determine the optimal solutions and guarantee our success in developing fully coordinated and cost-effective methods that can benefit our Clients.
BIM/Revit models offer unlimited and advanced capabilities which allow the Architect and Developers to preview the building system as it will be assembled in the field. These 3D models can retrieve any desirable plans, and elevations, and make unlimited section cuts through the structural system. Construction professionals will be able to obtain a set of selected info on various structural members, such as foundation, concrete/rebars, anchor bolts, different framing system, etc., and share those with their sub-contractors for interactive development of their shop drawings. BIM models provide tremendous flexibility and technical features that can serve the design/construction team towards the successful completion of the project and benefit the Owner/Developer.
