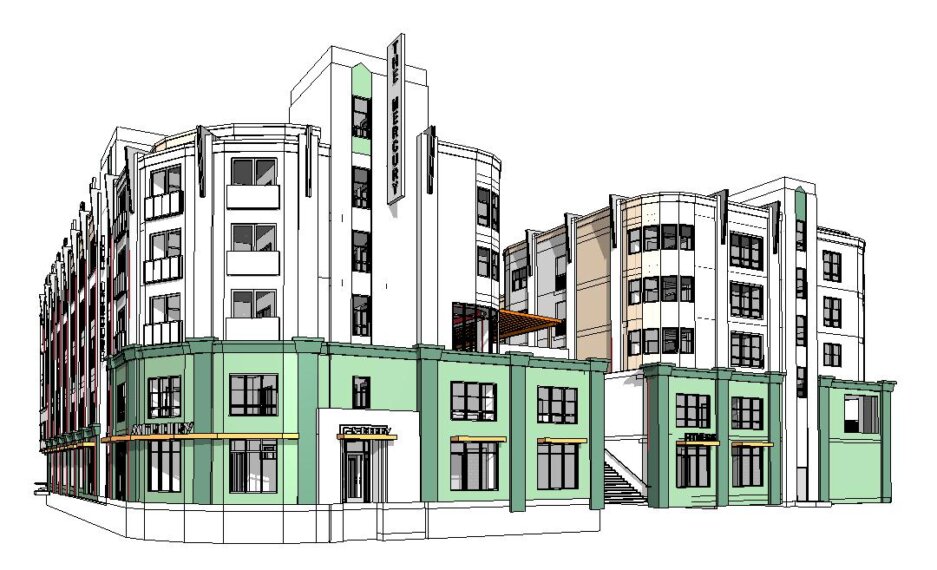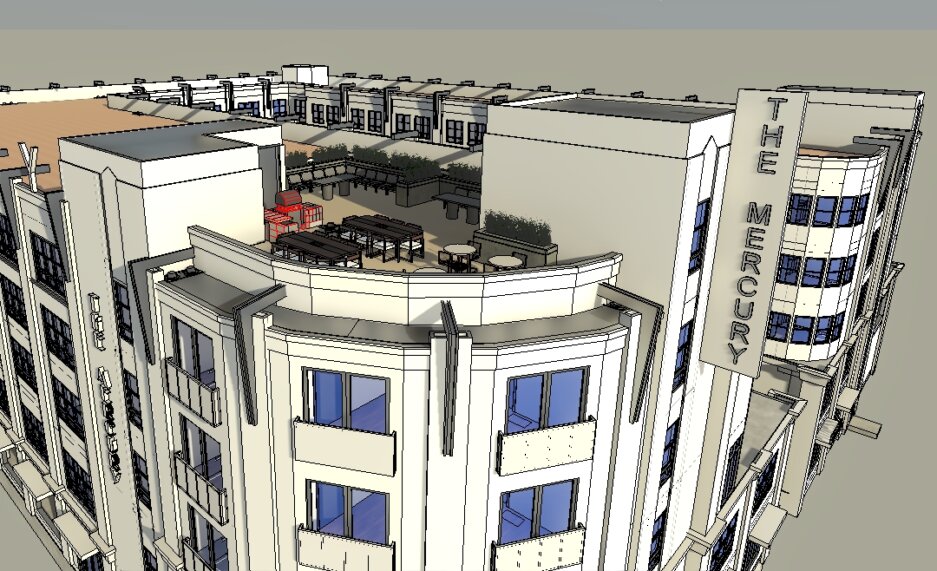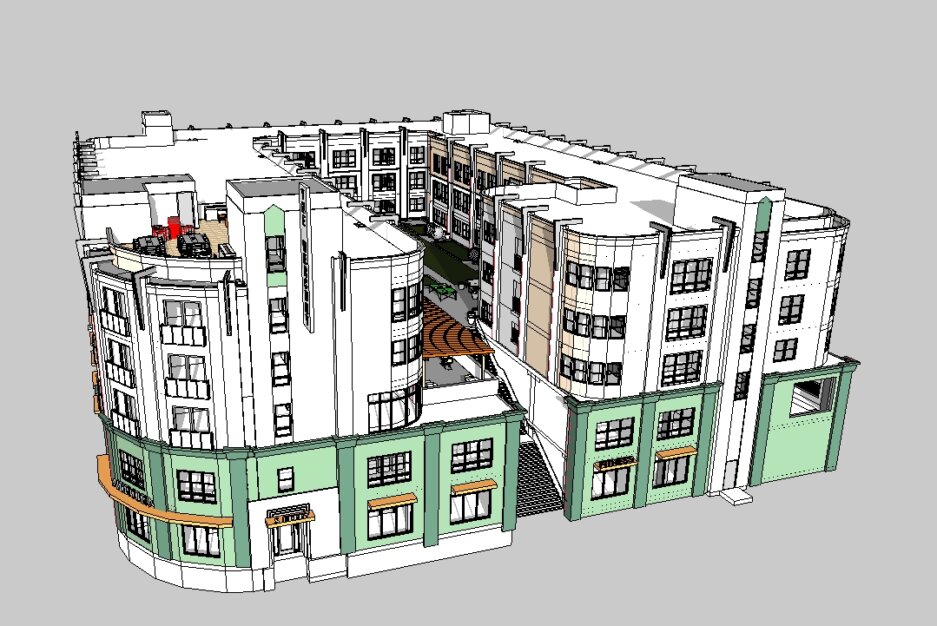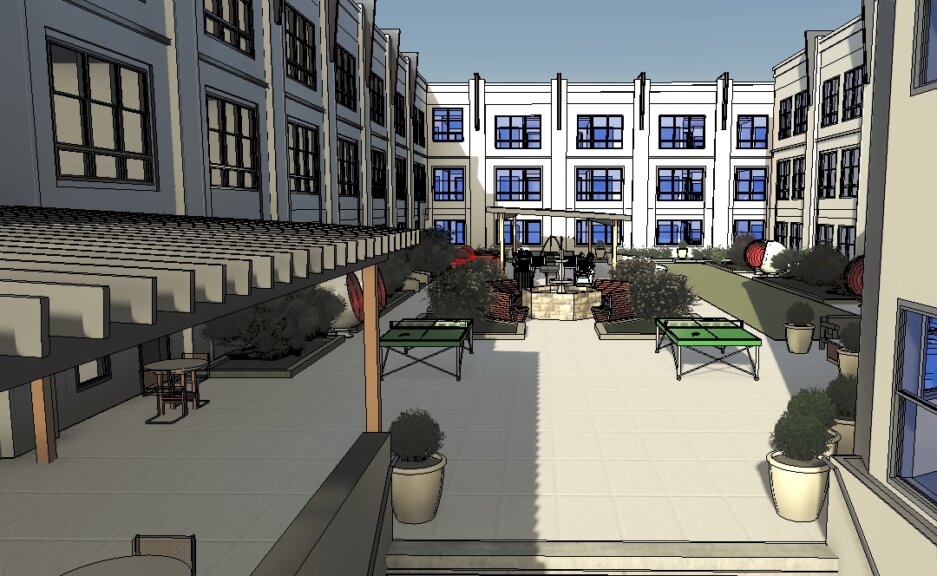The Mercury, Affordable Mixed-Use Housing
The Mercury, a 5-story mixed-use housing complex, provides 114 affordable apartments. The gross area of the project measures approximately 140,000 square feet. In addition to the residential units and a courtyard, the project offers 5,000 square feet of amenities, such as a community room, a fitness center, lobbies, leasing offices, and a rooftop garden. The two-level subterranean garage provides 120 parking stalls with 12,000 square feet of area. The upper parking structure includes an open facade to meet natural ventilation requirements.
The upper residential floors are built out of a light-frame wood structure (Type-VA) which is partially supported by steel frames. The subterranean structure is of Type-IA construction comprised of a cast-in-place reinforced concrete system and elevated post-tensioned slabs at the garage and podium levels.
NIC Consultants has designed the structural systems for the project. The architectural concept and design of the project have been developed by WHA.



