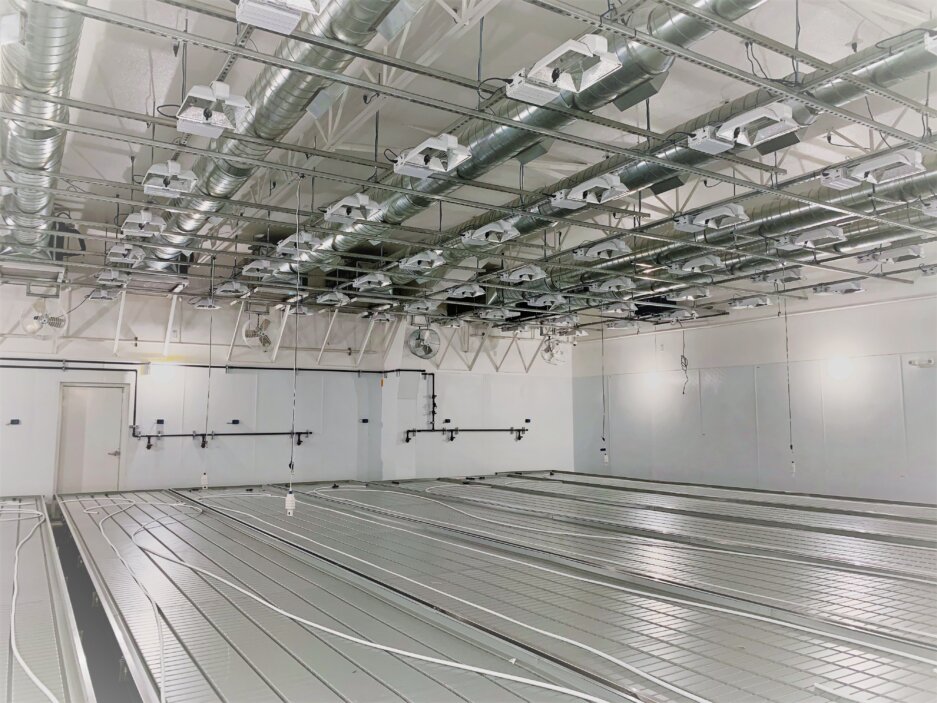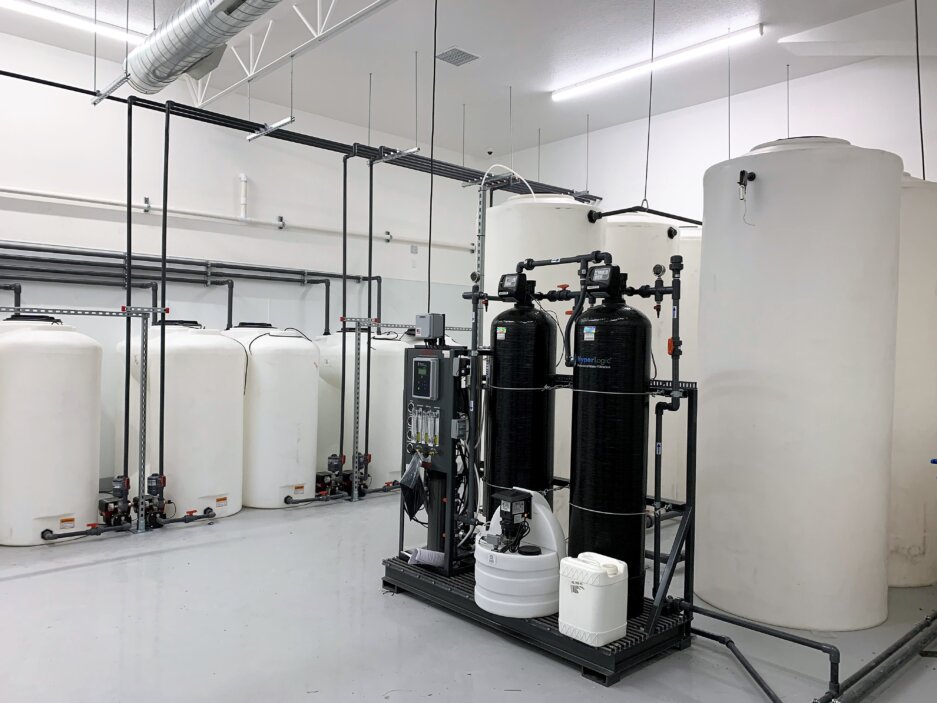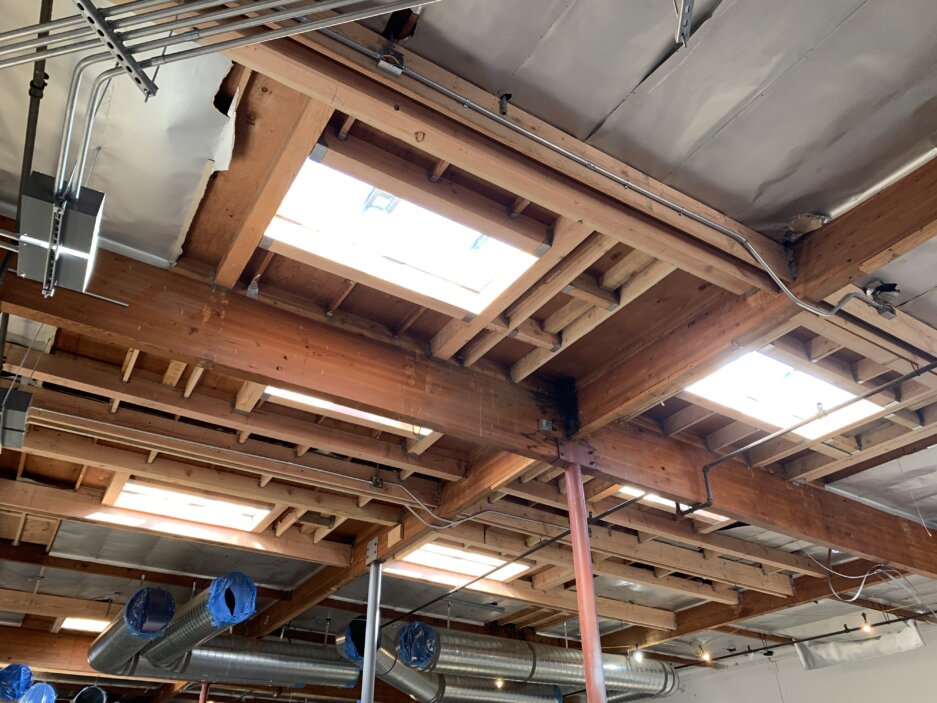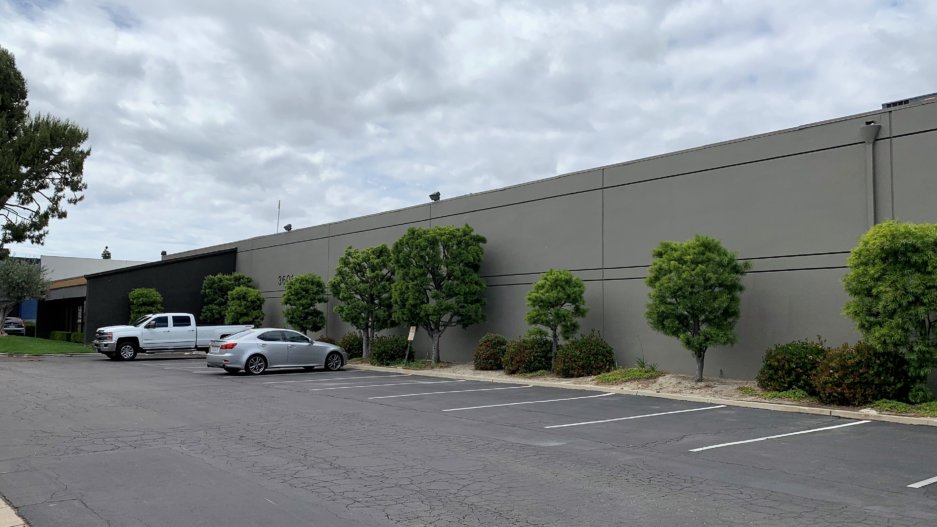California Organics Reuse for Cultivation
California Organics Grow occupies 15,000 square feet of retail space inside an existing tilt-up building in Santa Ana. The proposed tenant improvement includes the creation of several rooms for cultivation, an indoor irrigation plant, a distribution center, and several offices. The walls on the outskirt of the property are modified by infills and new openings. Additionally, extensive structural strengthening of the roof system was required to support new rooftop units and screen walls. The project site houses an outdoor 1500 kW emergency diesel generator, several holding tanks, a loading dock, a trash enclosure, as well as some new gates and fences.
NIC Consultants provided the structural engineering services necessary to repurpose the building. Architectural Design Collaboratives served as the executive architect for the project along with Culp Construction as the project’s general contractor.



