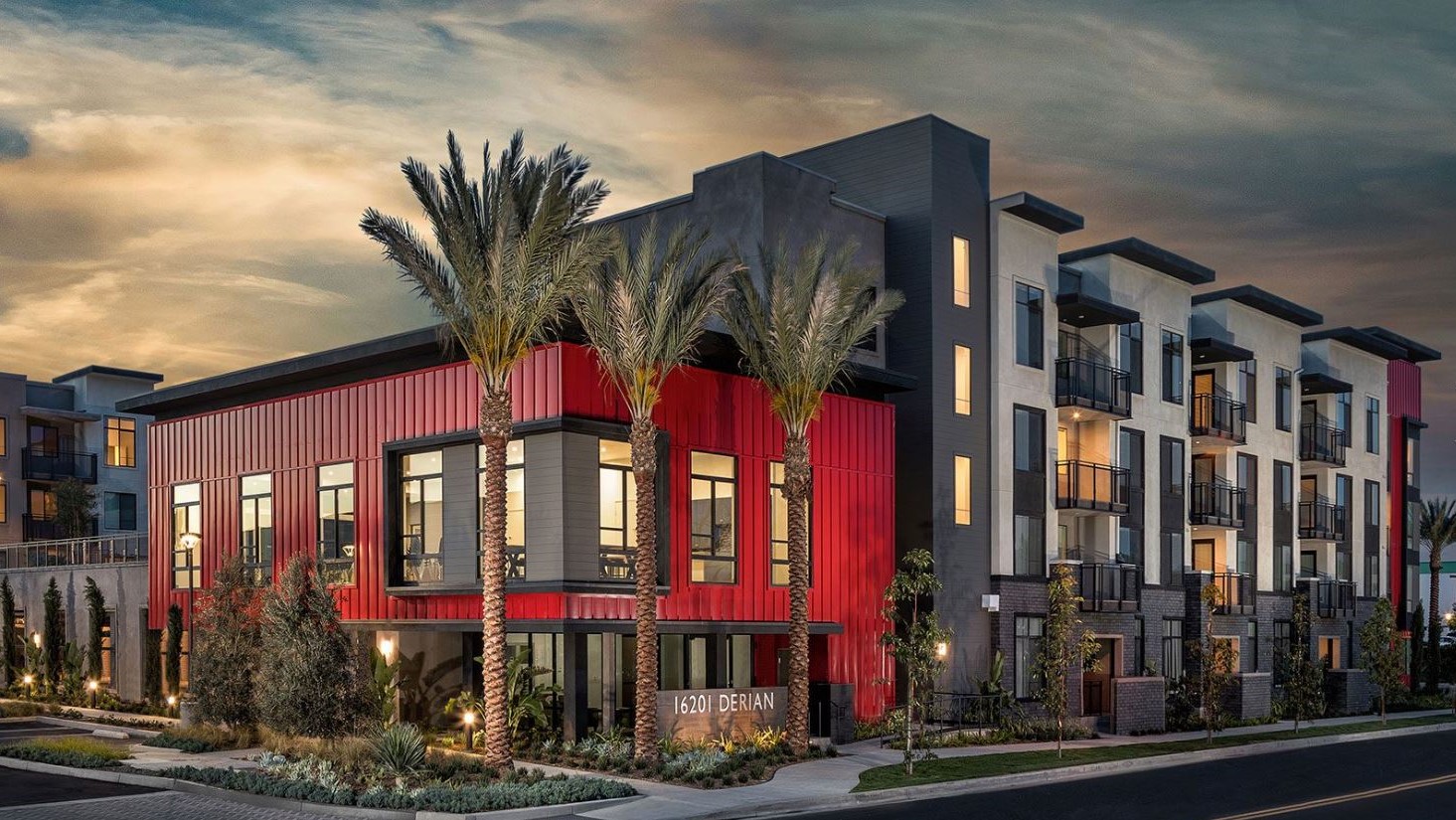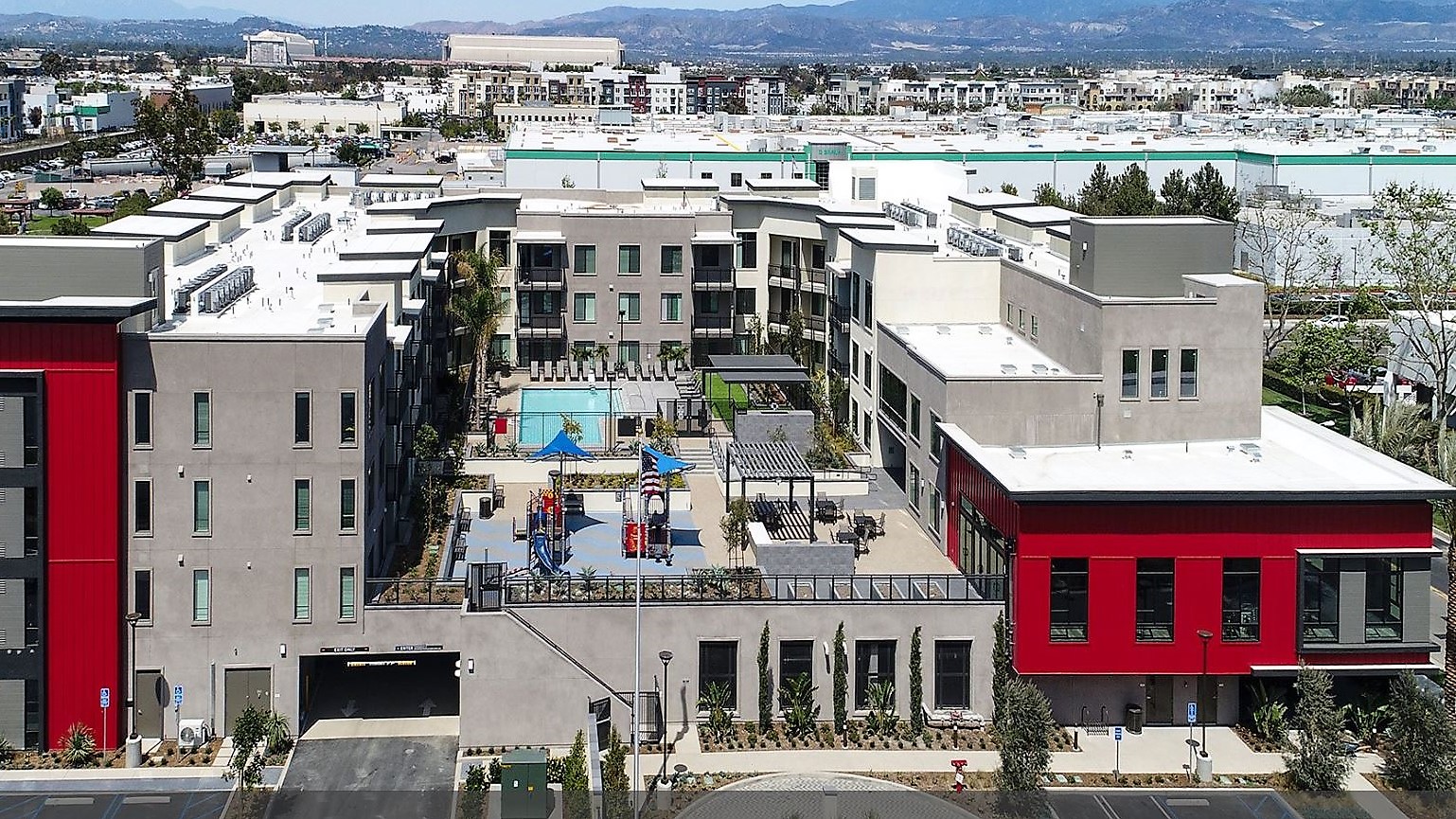Parc Derian, an affordable housing project, continues to serve families and surrounding communities near Irvine’s Business Complex as it reaches maximum occupancy. The project includes 80 residential units with parking garages at street level. It offers an enhanced lifestyle for its residents by providing public amenities such as a swimming pool, playground, garden, fitness center, clubhouse, and computer lab.

Project specifics include Type-VA light-frame wood over a Type-IA concrete parking garage and lower units which are tucked under the podium deck and wrap around the parking garage. The gross area of the project measures approximately 100,000 square feet, including corridors and public amenities. The parking garage covers 50,000 square feet and provides a total of 150 parking stalls. In addition to the residential units and private patios, the project encompasses a leasing office and other public amenities.
NIC Consultants has designed the structural systems for the project. The architectural concept and design of the project have been developed by KTGY, while C&C has led the funding and construction of the project.

(Photos courtesy of KTGY)