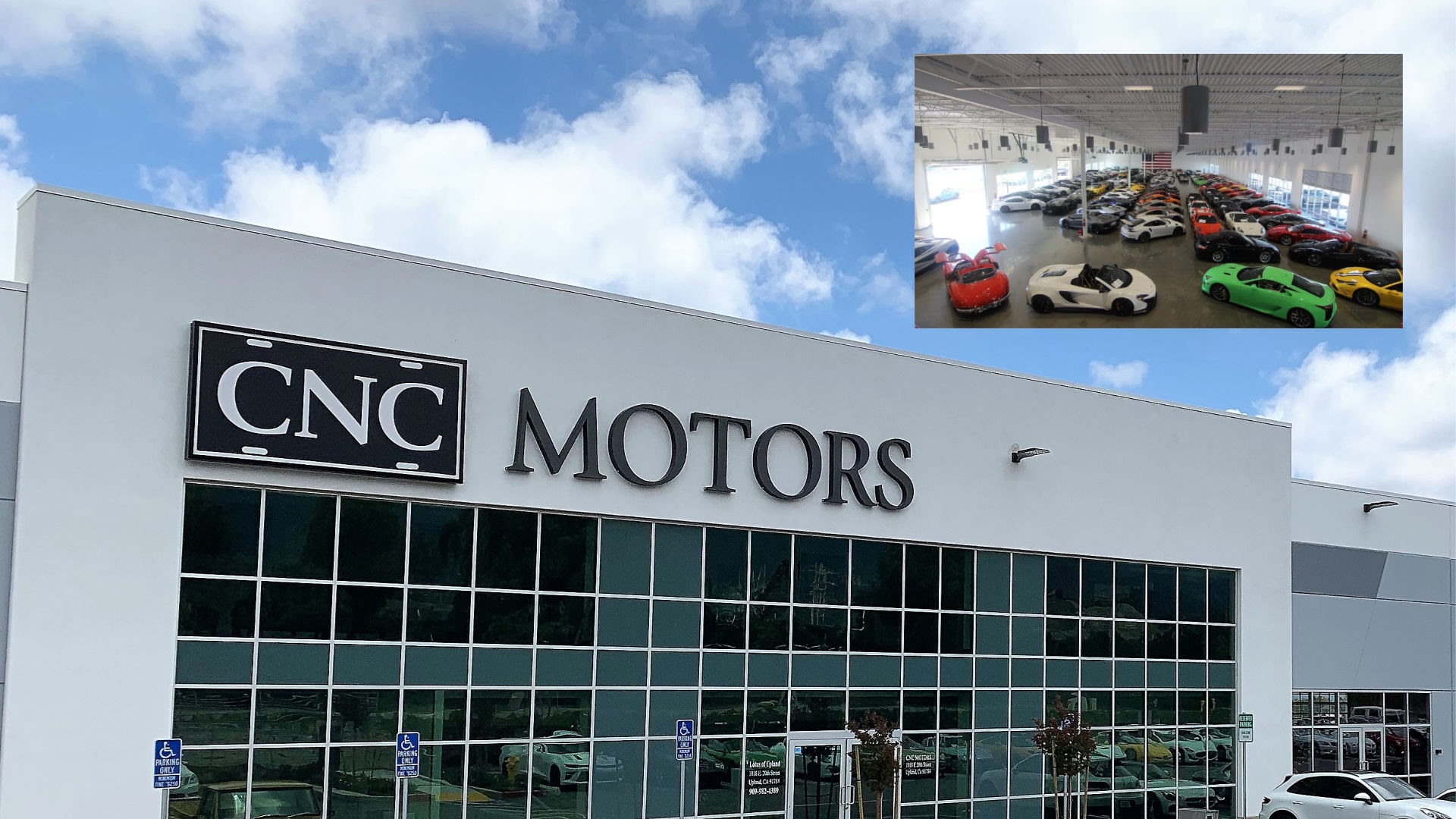CNC Motors looks over the 210 freeway in Upland, California. This high-end dealership provides about 50,000 square feet of area. Several spaces serve as a showroom, office department, and service center. The building’s facade is softened by a variety of different panels to achieve a unique and more welcoming aesthetic. The dealership’s structure is primarily comprised of cast-in-place concrete tilt-up panels and steel structures. Roof framing includes a metal deck with rigid insulation. The roof framing includes pre-fabricated open-web steel trusses and steel girders. Trusses spanning 90 feet deliver large, unobstructed working spaces within the widest section of the building. An office department arranged between two levels is accompanied by storefront windows.
NIC Consultants has provided the project’s structural designs. Collaboration with ADC architects and Culp Construction has made the project possible.
(Picture courtesy of ADC)
